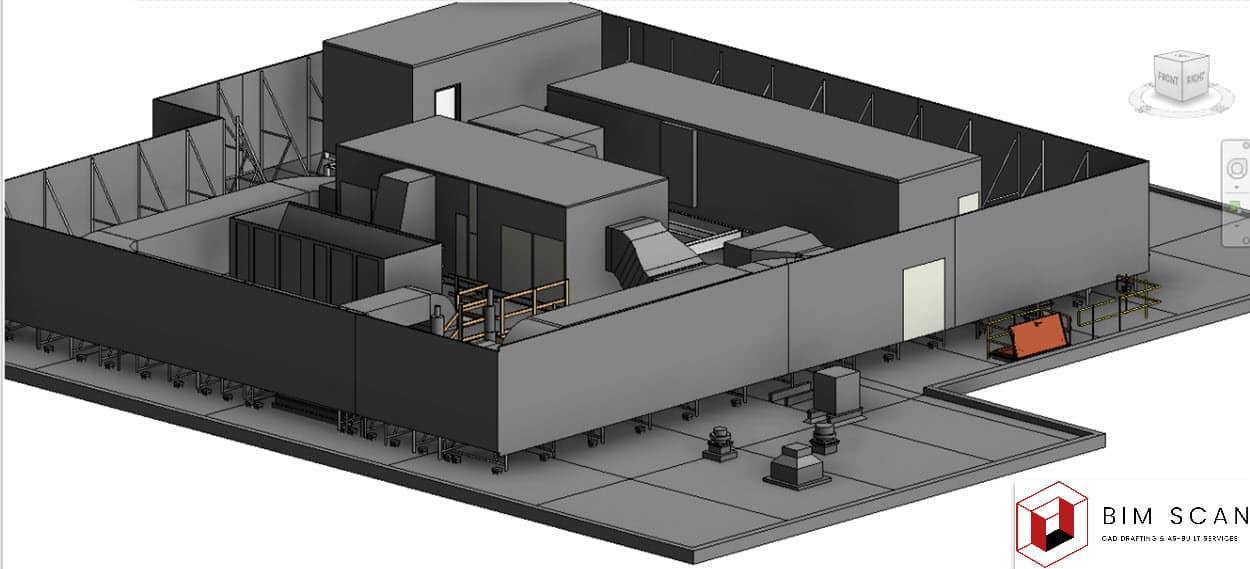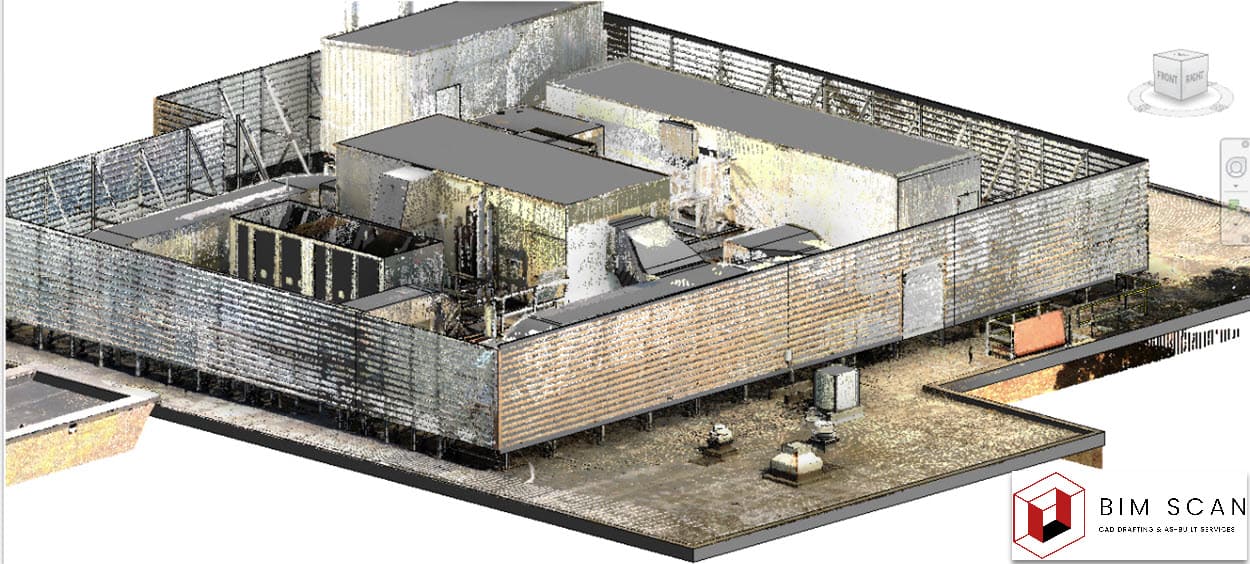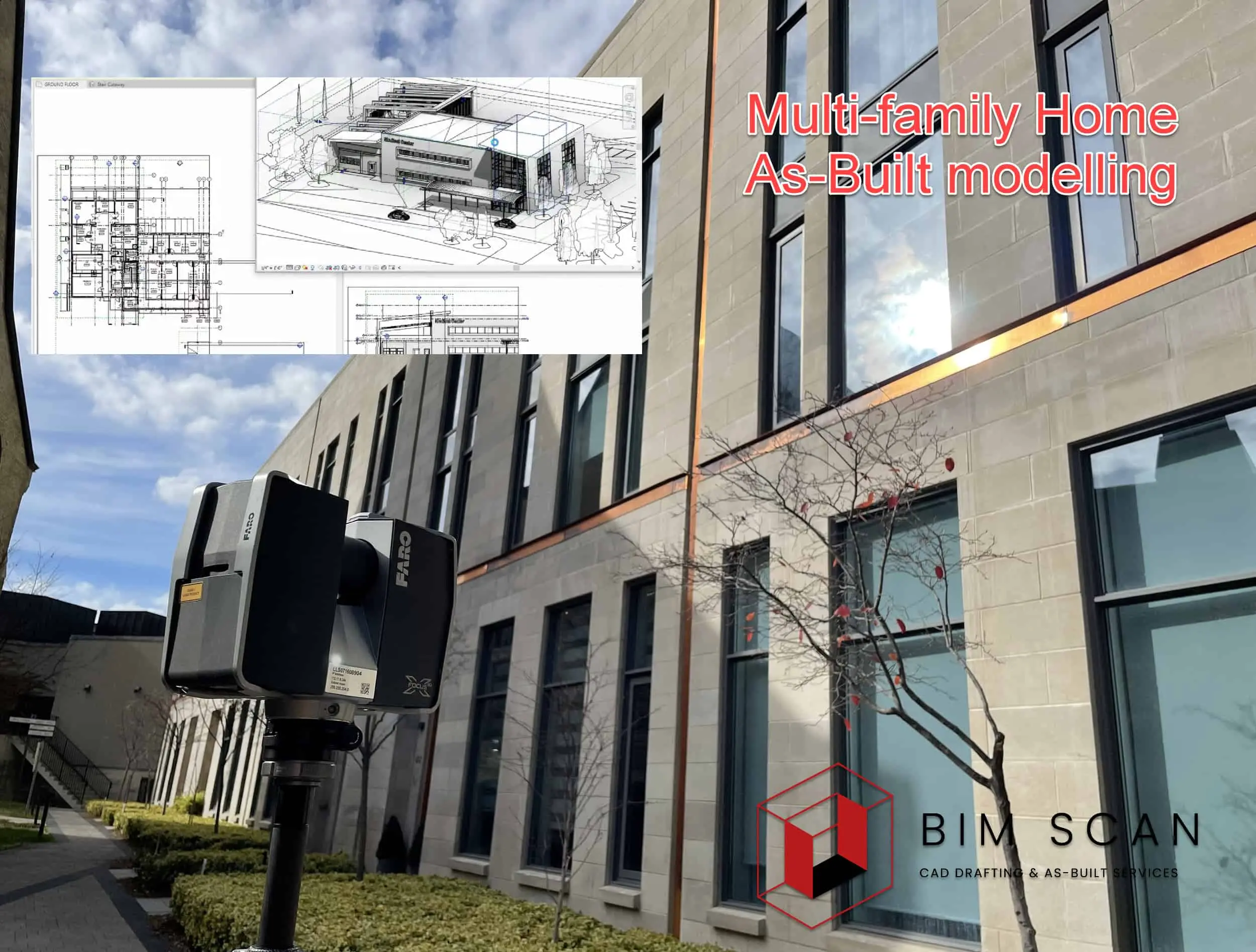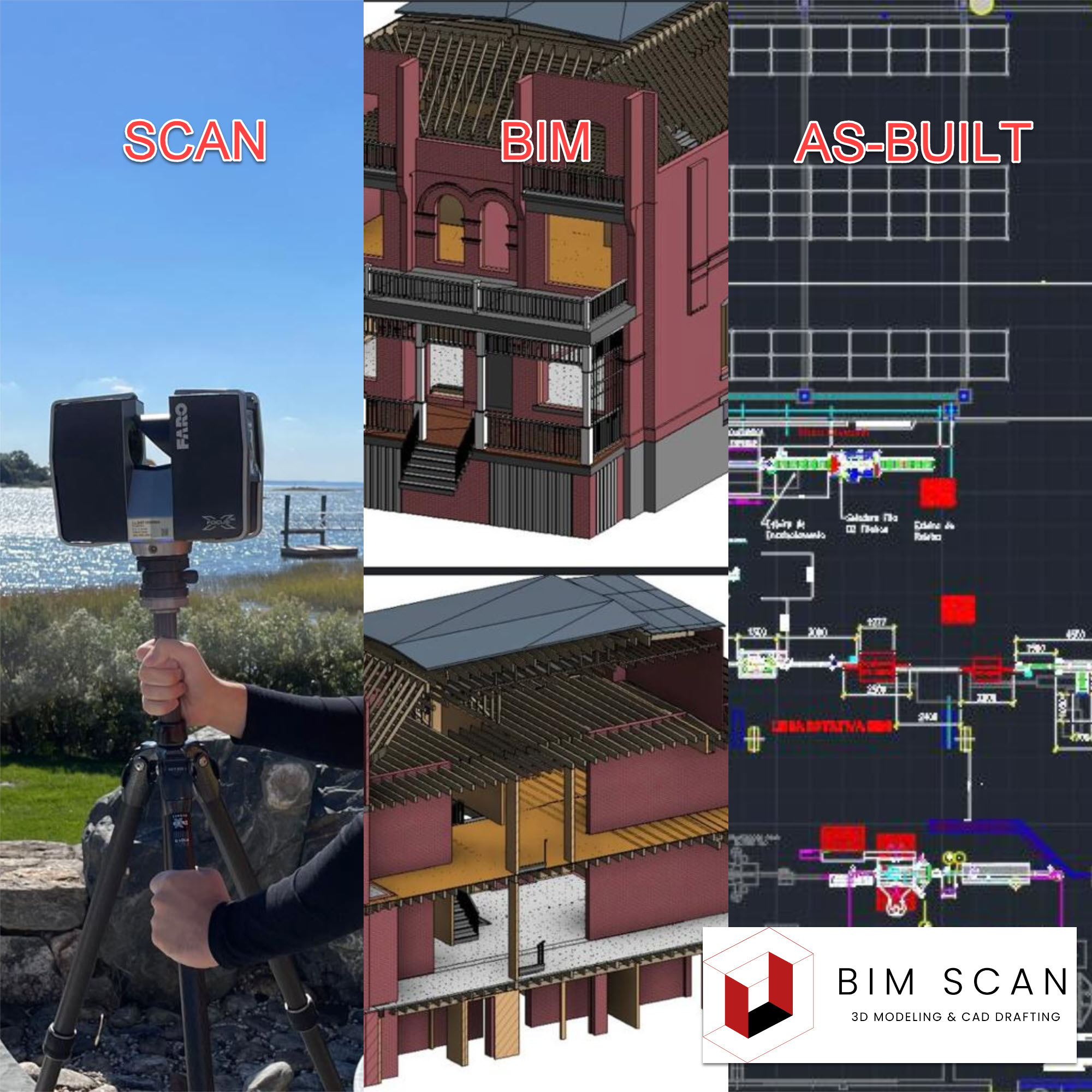Precision As-Built Services in Ontario
Are you trying to document Ontario’s built structures but finding it complex? ‘as built services’ can help! They use cool tech like 3D laser scanning to create super detailed maps of buildings. Whether you’re renovating, need it for legal reasons, or want to be sure construction is right, as-built services are key for modern surveying. Find out more about their importance in Ontario’s varied architectural landscapes.
Expert As-Built Solutions for Ontario's Architectural Diversity
Ontario has all kinds of building styles from old buildings to modern designs. To properly show this mix and save its unique stories, expert as-built services are important. These services rely on precise laser technology and the know-how of licensed Ontario land surveyors to get every detail right.
In busy cities where things are complex, these skilled folks work through complications while gently keeping history. They also work closely with conservation authorities when handling heritage spots to keep them the same. They play a big role in making sure new builds meet standards set by officials.
As custodians of architectural variety in Ontario, these special services stand where preservation, technology and progress meet. With their careful work capturing property corners using advanced techniques like laser technology, they make sure accurate records stay at the Land Registry Office. This protects not just single properties but also helps keep the whole record system for our built places reliable.



We Operate Across Ontario
Weather you are in Ottawa needing an as-built drawing on bank street for survey plans or you are in Toronto needing professional service for as-built drawings for an accurate representation of your residential house we work across Ontario all season long. Just take a look of a few of our locations below.

We Operate Across Canada and the Province
We Operate Across Canada
Ontario ● Quebec ● British Columbia ● Alberta ● Manitoba ● Saskatchewan ● Nova Scotia ● New Brunswick ● Newfoundland and Labrador ● Prince Edward Island ● Northwest Territories ● Nunavut ● Yukon
We Operate Across United States
Alabama ● Alaska ● Arizona ● Arkansas ● California ● Colorado ● Connecticut ● Delaware ● Florida ● Georgia ● Hawaii ● Idaho ● Illinois ● Indiana ● Iowa ● Kansas ● Kentucky ● Louisiana ● Maine ● Maryland ● Massachusetts ● Michigan ● Minnesota ● Mississippi ● Missouri ● Montana ● Nebraska ● Nevada ● New Hampshire ● New Jersey ● New Mexico ● New York ● North Carolina ● North Dakota ● Ohio ● Oklahoma ● Oregon ● Pennsylvania ● Rhode Island ● South Carolina ● South Dakota ● Tennessee ● Texas ● Utah ● Vermont ● Virginia ● Washington ● West Virginia ● Wisconsin ● Wyoming
We Operate Across Ontario
Toronto ● Ottawa ● Mississauga ● Brampton ● Hamilton ● London ● Markham ● Vaughan ● Kitchener ● Windsor

Specializing in Architecture, Construction and Engineering Drawings
Capturing all the architectural diversity isn’t just looking – it means turning what buildings are made of into detailed drawings used as guides for construction and engineering work. This is where BIM-Scan does best. They combine 3D modelling tech and strict methods to change Ontario’s varied architectures into clear, trustworthy drawings for builders.
Each drawing shows the true structure and original design, guaranteeing every small part is correctly shown regarding size and shape. BIM-Scan’s focus on excellence and new ideas has solidly set them up as the top experts in recorded building services across Ontario.

End-to-End As-Built Services: From Planning to Execution
As-built services follow the step-by-step process of architectural projects, mapping them out from initial plans to final results. BIM-Scan offers a full menu of construction-related services for recorded projects in Ontario – like 3D laser scanning, 3D models, clash checks, materials lists, and documentation.
At each part, they follow the highest industry standards to make sure the outcomes are perfectly accurate and precise. The main goal is for BIM-Scan to keep its top spot as Ontario’s best provider of quality as-built services.


Architectural Surveys and Detailed Engineering Blueprints
Completing architectural surveys and detailed engineering drawings is key to providing accurate as-built services. These two things are important for making full documentation of each project. BIM-Scan does great work carefully surveying buildings, including site maps, to catch every part with unbelievable accuracy.
All the information from these surveys is then changed into precise engineering drawings that clearly show each project’s smallest details. These extremely detailed drawings lay the foundation for construction and show BIM-Scan’s dedication to always providing reliable and exact as-built services.

End-to-End As-Built Services: From Planning to Execution
Ontario isn’t just diverse landscapes – buildings have diverse needs too, with each project being unique. At BIM-Scan, we get that and provide custom documentation solutions tailored exactly to every single project’s requirements. Our services are customized to meet all client expectations, whether it’s restoring a historic place that needs careful attention or modern construction using advanced 3D modelling techniques. We see each project is different and offer personalized deliverables that suit their specific needs.


Custom Reports and Advanced 3D Modelling for Ontario Projects
Adding onto our customized options, we’re proud to offer personalized reports and sophisticated 3D modelling as the backbone of our services. With these cutting-edge tools, we can transform projects all over Ontario from just ideas to real structures. These customized solutions provide an in-depth look at a project through custom reports and offer a realistic view with advanced 3D modelling.
By including state-of-the-art technology and careful examination methods, our personalized solutions guarantee nothing slips through the cracks and every small detail is accurately captured for each project’s success.

We provide as-built drawing services across Ontario
BIM-Scan’s recorded drawing services aren’t just for one city – they cover different parts of Ontario including major urban areas and municipalities. Our team can handle all sorts of projects across different geographical areas and building styles, from the busy city of Toronto to the charming historic sites in Ottawa, all the way up north to the pretty town of Sudbury. This large reach lets us provide our top-quality services everywhere for both homes and commercial projects within each municipality’s unique character.


From Toronto to Ottawa to Sudbury we as-built across the region
To properly serve Ontario’s diverse landscapes and architectures, a service provider needs to stay flexible. Whether working with complex cities like Toronto or the historic charm of Ottawa, our services can handle any project type. Our experienced team has deep local knowledge which ensures every project is accurately documented no matter its location or nature.

SQ FT Captured
Years of field experience with LiDAR
Hours Post-Processing

Featured Projects: Our As-Built Portfolio in Ontario
You can see how big and wide-reaching as-built services are by looking at the projects they’ve done. Our work history in Ontario gives you a sneak peek at our flexible line-up of winning projects like government, housing, commercial, nonprofit, and factories.
Every project we take on brings special puzzles that force us to try new ideas. This shows we’re committed to giving excellent service with clear chat through each step of the process.

Highlighting Our Work in Commercial and Residential Sectors
Our portfolio lays it all out there – our long experience working in both the commercial and housing scenes. Past projects involve huge apartment buildings and complicated commercial spaces to show how big and tricky our jobs can get. Every project has its unique puzzles that we solve with fresh ideas, whether handling waste smoothly or helping activity in Ontario’s housing market.
When chances come up, we aim to seriously impact Ontario’s thriving commercial and housing sectors through our dedicated efforts.


Extensive Coverage: Serving Ontario's Industrial and Construction Areas
We don’t just serve big cities and little towns. We also help with industrial areas and construction sites all over Ontario. No matter the size or what they’re building, we can handle big infrastructure projects or smaller work. Our team is ready for anything these places can throw at us. Since we cover the whole province, we can make as-built maps for projects anywhere in this varied landscape.

Adapting to Diverse Geographical Demands
Our as-built services in Ontario are customized for each area’s unique needs. From rocky Canadian Shield land to busy cities, we think about existing boundary things and property boundaries.
This flexibility isn’t just about changing for different types of land, but also knowing local rules, construction methods and environmental concerns in nature-friendly places. Our deep knowledge in these areas lets us provide solutions made for every location while following established boundaries and property lines.


Client-Focused As-Built Documentation Strategies
At the heart of our services is a real commitment to our clients. Our focus goes beyond just capturing building details, as we also aim to meet and go past client wants and needs. We know that each project is unique, just like each client. That’s why we shape our strategies for each one, to make sure every project is a complete success.

Ensuring Stakeholder Collaboration and Satisfaction
A project being a success isn’t just about giving the right as-built details, but also depends on teamwork and keeping everyone satisfied. Our way focuses on building an environment where all the involved people work as a team – like architects, engineers, project managers and property owners, to reach a shared goal. Through open talking and helping each other out between all parties, we aim for everything to run smoothly and for the project to get finished right with everyone involved feeling content.


Our Expert Team: A Fusion of Technical Skills and Regional Insights
Our dedicated team leads our range of services, mixing technical smarts with a deep understanding of local construction ways. Their skills with advanced technology match their knowledge about area rules and materials. This unique mix guarantees our as-built drawings correctly show how things work in each place, making them very useful for future projects or improvements.

Professionals with In-depth Local Knowledge
Our team has experts who know the local area well. Understanding the region plays an important role because it gives good insight into how things are usually built here, what rules apply, and common materials.
These professionals have skills in different parts of as-built work like 3D modelling, laser scanning, and studying job sites. With their expertise and local know-how, we can promise our services are exact, trustworthy, and follow all construction codes for the area.


Cutting-Edge 3D Laser Scanning for Comprehensive As-Built Services
Our as-built services use the most advanced 3D laser scanning technology. This precise method lets us capture even the smallest things on any structure. That makes sure the documentation is accurate.
No matter if it’s an older historic place or a tall new skyscraper, our 3D laser scanning makes certain every part is recorded perfectly at each job site.

Implementing Advanced Survey Techniques
Our surveying services rely a lot on technology, especially for topographic surveys. It’s our advanced methods and practices that guarantee a close study of each job site. By using cutting-edge tools and steps, we gather exact and full data about the place. This then forms the basis for our skilled surveyors to make accurate real estate reports. This detailed documentation properly catches all the key parts of a structure.
With our expertise in topographic surveys, clients can trust the information from us. Whether it’s spotting design problems early or avoiding extra work later, our experienced survey crews have state-of-the-art methods to make sure everything is highly correct and reliable during the process.


Harnessing LiDAR Technology for Superior Site Analysis in Ontario
For advanced site analysis in Ontario, we use LiDAR technology which is 3D laser scanning technology. This sensing method measures distances by pulsing lasers to create very detailed 3D pictures of the surroundings.
This kind of technology is incredibly useful for mapping property lines and doing environmental checks that need exact measurements. It lets us get correct data on properties while keeping a high level of accuracy throughout our analysis.

Achieving Precision in Mapping and Environmental Assessments
LiDAR technology has changed how precision is achieved for mapping and environmental assessments. It goes far beyond old-fashioned ways like aerial photos and ground surveys. It offers detailed models of land surfaces and complete looks at both natural areas and man-made environments.
No matter the terrain or job, using LiDAR guarantees top-notch site analysis for construction needs. Its ability to give exact data with lots of detail sets it apart from other common methods in this field.

Adaptable As-Built Solutions for Varied Construction Styles
Our range of services is designed to work for the varied building styles found all over Ontario’s architectural landscapes. We have experience with historic restoration projects and modern construction jobs, providing adjustable as-built solutions customized for each project.We understand every project has its own unique needs, so we take a customized approach to our services. Whether it’s a house or commercial building, we tailor our offerings to meet the specific requirements of each undertaking.
Residential Projects
Homes in Ontario have a great mix of old charm and modern style. Whether it’s preserving intricate details of historical places or meeting today’s construction needs, our as-built services are tailored made for each residential project. Our team really knows the local building rules and the Ontario Building Code inside out. This makes sure our work follows regulations while keeping accurate and reliable.
Infrastructure and Public Works
Our as-built services don’t just cover homes and commercial projects, but also things like infrastructure and public works. This means helping with construction layout plans that follow local rules, like a building permit, safe construction practices, and environmental factors. Our experienced team can deal with the unique difficulties of different project types from big infrastructure developments to smaller industrial jobs. With a deep understanding of what’s needed, we provide full support for your project needs.
Commercial Developments
For commercial businesses, our as-built services showcase innovative ideas and cutting-edge advances. We help all kinds of structures, from huge shopping centers to small office buildings. We get that each commercial project needs its approach and we are skilled at handling their complexities.
Recent Posts
To Review City Service Page (west Palm Beach for As-Built Services)
We Operate Across FloridaReliable As-Built Services in West Palm Beach for Your Construction Needs At BIM Scan, we provide top-notch as-built services in West Palm Beach, assisting property owners, contractors, and architects in accurately documenting existing...
Florida – City 2 (For Joe) Westpalm Sample
We Operate Across FloridaReliable As-Built Services in West Palm Beach for Your Construction Needs At BIM Scan, we provide top-notch as-built services in West Palm Beach, assisting property owners, contractors, and architects in accurately documenting existing...
To Review State Pages (As-Built Services Florida)
We Operate Across FloridaBIM Scan: As Built Services Florida At BIM Scan, we offer premier as-built services in Florida, assisting property owners, contractors, and architects in accurately documenting existing conditions. Utilizing cutting-edge tools like 3D...
Frequently Asked Questions
What is the meaning of as-built?
As-built drawings show the original design along with any modifications during construction. They capture exact measurements and adjustments. At the end of the project, the contractor presents these updated plans to accurately depict how it turned out.
What is the difference between as-built and as constructed?
As-built and as-constructed are used for construction, the main difference being as-built means drawings made at the end of a project showing any changes from the start plans. As-constructed is about mistakes and problems noticed during the construction itself. Both are important to track progress and make sure it’s right through the whole project’s development process.
What are as-built services?
In Ontario, there’s a special service called as-built that uses advanced laser scanning technology to accurately make both 2D drawings and 3D models. These services are customized for each client’s unique buildings and construction needs.
How does 3D laser scanning technology help in as-built services?
Using 3D laser scanning to capture data has proven helpful for gathering precise and complete info on structures, making it essential for mapping and environment checks needing accuracy. This technology works great because it guarantees thorough records of the targeted areas.
Meet our Extended Team
We are proud of having European and North American Standards so we partnered up with major firms and institutions across North America and Europe to give you quality and precision to every project. Come learn more in meeting the team!

 This uses the Divi tabs module, so you can style it however you want using Divi’s built in design controls!
This uses the Divi tabs module, so you can style it however you want using Divi’s built in design controls!
 And of course you can add images or whatever you want here too.
And of course you can add images or whatever you want here too.
