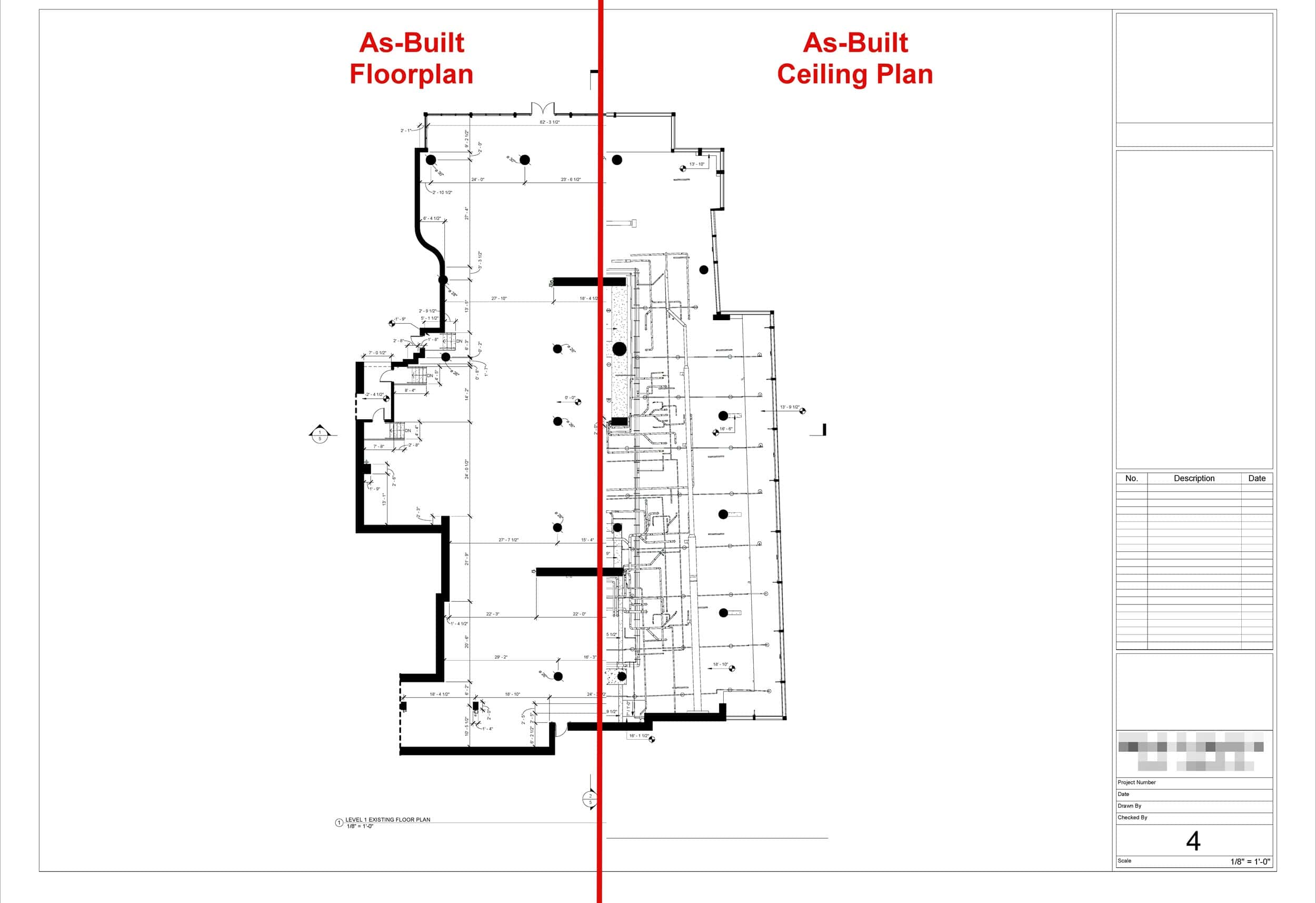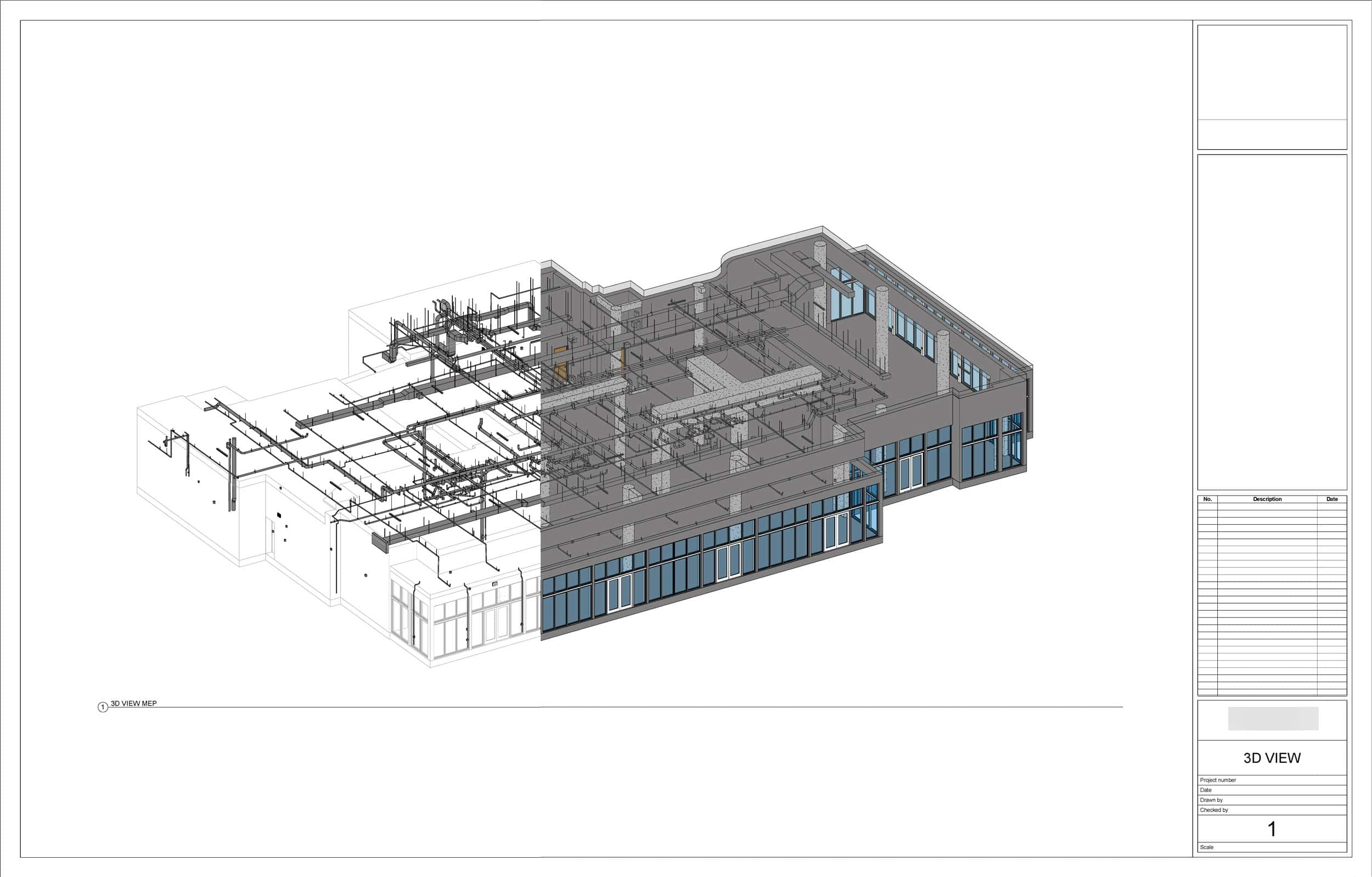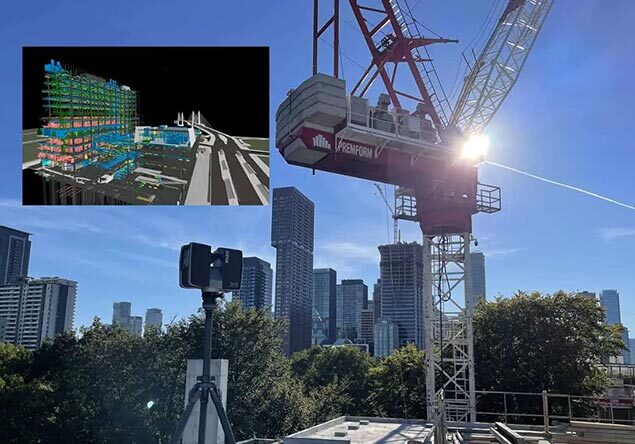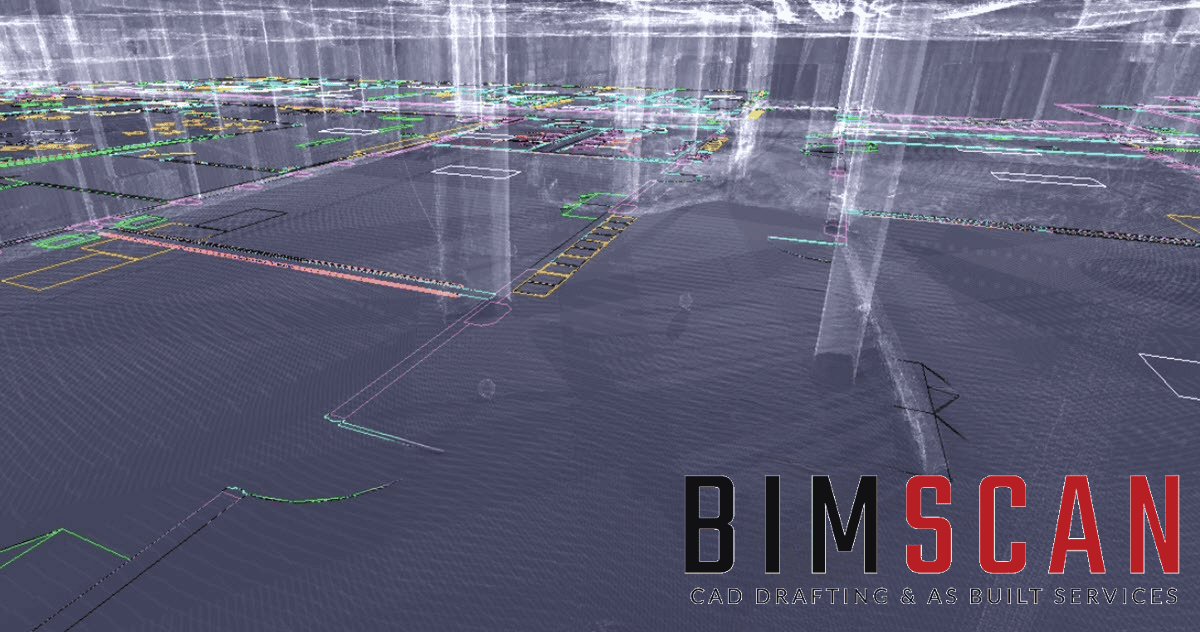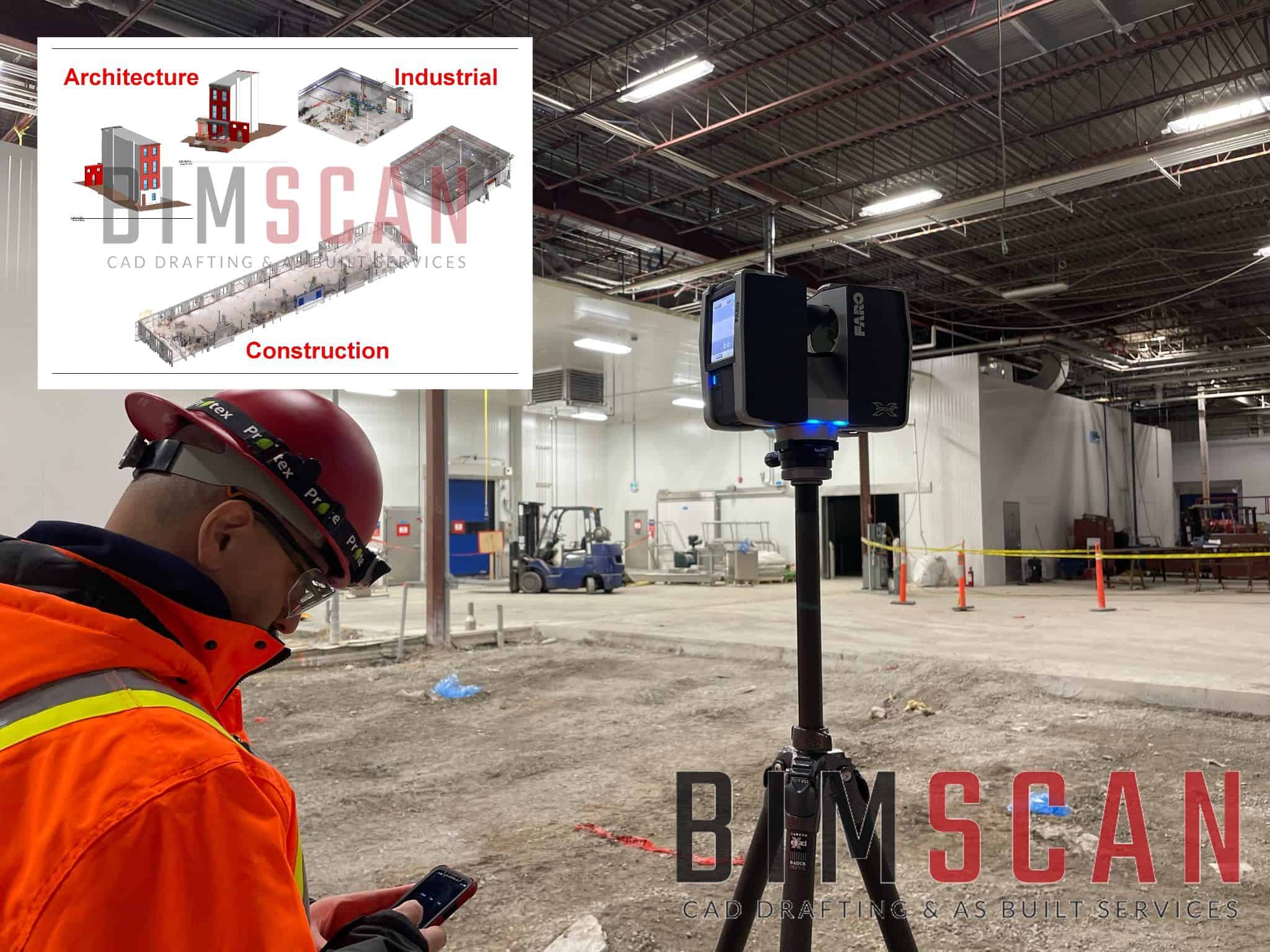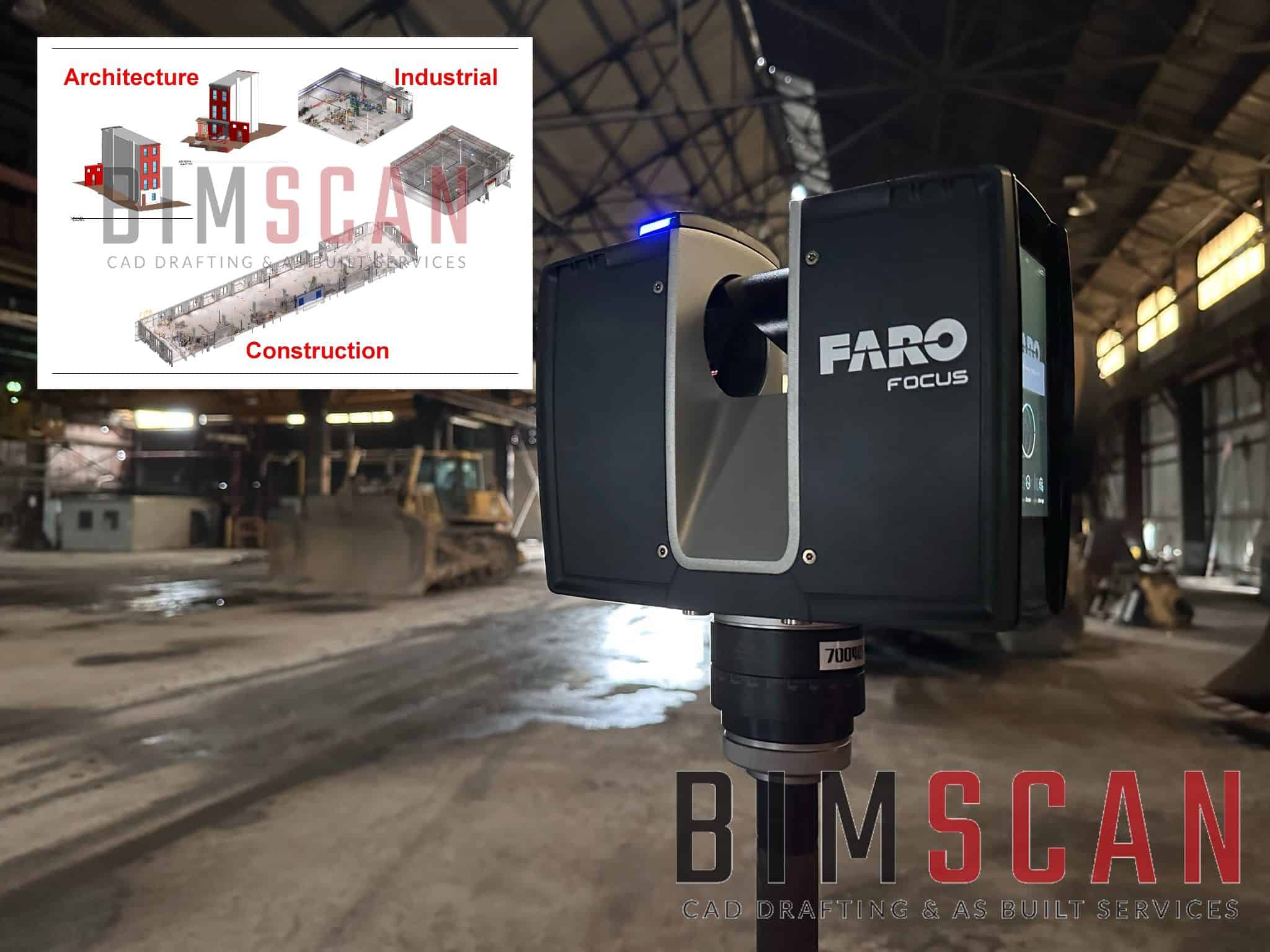We Operate Across Florida
Reliable As-Built Services in West Palm Beach for Your Construction Needs
At BIM Scan, we provide top-notch as-built services in West Palm Beach, assisting property owners, contractors, and architects in accurately documenting existing conditions.
BIM/3D Model with As-Built LiDAR Precision: Our expert team produces accurate 3D models in any required software or as standalone data (RCP).
As-built 2D Plans: From simple floor plans to complex MEP layouts, we offer complete 2D as-built solutions.
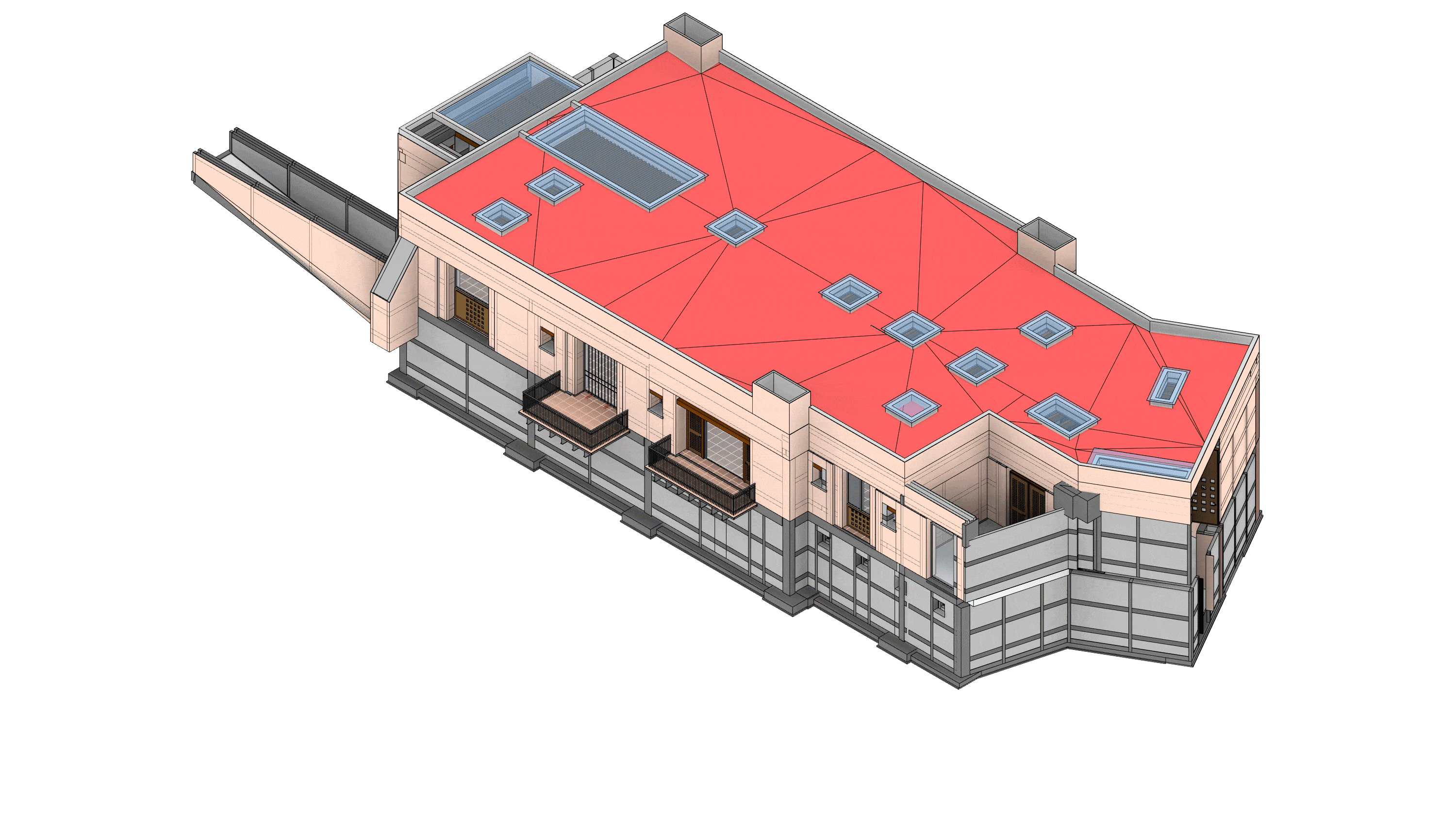
"*" indicates required fields
Email Us: [email protected]
Floor Plans and Ceiling Plan:
MEP Drawings
CAD/BIM
3D Laser Scanning Data
Our Service
What Are As-Built Services?
As-Built services are integral to the construction industry, providing a comprehensive and precise record of a building or structure as it stands upon completion. At BIM Scan, we specialize in creating detailed As-Built drawings and plans that document the exact layout, dimensions, and features of a building, including any modifications made during the construction process. By capturing the true state of the structure, our services ensure compliance with approved design plans, verify construction accuracy, and offer a valuable reference for future maintenance and renovations. This meticulous documentation is crucial for project managers, architects, and building owners, providing a reliable foundation for informed decision-making and efficient project execution.
Industries We Serve
Our as-built services cater to a wide range of industries, demonstrating the versatility and wide application of our expertise. We serve:
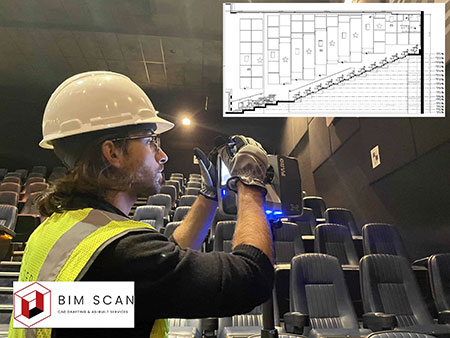
Architecture and Engineering
Providing detailed as-built drawings that support design and engineering projects.

Construction and Contracting
Delivering accurate documentation to ensure successful project execution and completion.
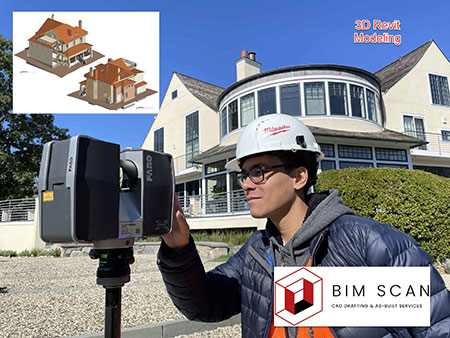
Real Estate and Property Management
Offering reliable records for property maintenance, renovation, and management.
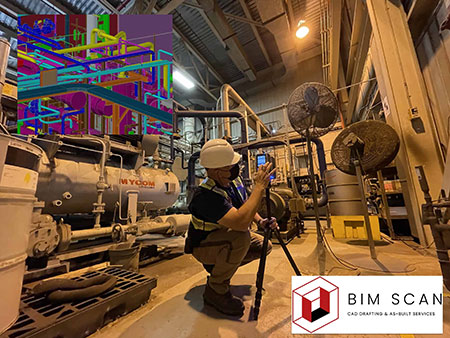
Industrial and Manufacturing
Providing detailed records for complex industrial and manufacturing facilities.
Our Services
1. As-Built Drawings and Documentation
We provide comprehensive as-built drawings that include every detail of your property. Accurate drawings, including exterior elevations, are essential for proper planning and documentation. These documents are perfect for contractors, architects, and interior designers looking for precise plans to guide their work.
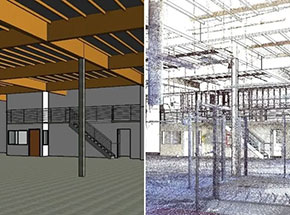
2. Floorplans and 2D CAD Drawings
Need straightforward layouts? We create floorplans and 2D CAD drawings that show every wall, door, and fixture, ensuring your project starts on the right track. Our detailed As-Built Floor Plans also encompass various elements crucial for renovations and emergency planning, including plumbing fixtures.
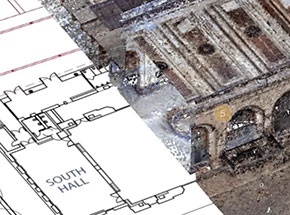
3. BIM Models and Revit Modeling
Our team uses advanced tools to build BIM models and Revit designs, which allow for seamless collaboration between contractors, engineers, and property owners.
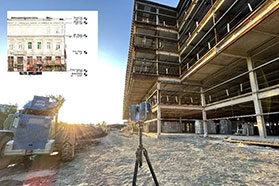
4. Roof Plans and Ceiling Plans
We capture essential details, including roof plans and reflected ceiling plans, to ensure every aspect of your building is documented.
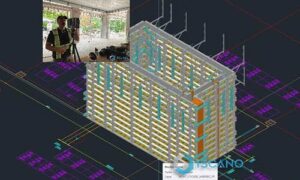
5. 3D Scanning for Existing Conditions
Using the latest 3D scanning technology, we measure your property with precision and accuracy. These scans help us create the most detailed and reliable as-built surveys available.
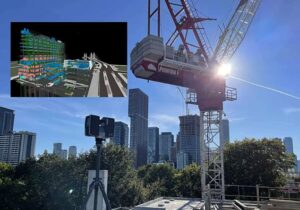
SQ FT Captured
Years of field experience with LiDAR
Hours Post-Processing
Professional As-Built Survey Services in South Florida
Based in West Palm Beach and serving all of South Florida, BIM Scan delivers precision as-built documentation services that transform existing buildings into comprehensive digital assets. Our advanced laser scanning services capture the intricate details of structures with unmatched accuracy, providing architects, project managers, and developers with the reliable data they need for successful project execution. We are committed to exceptional service, ensuring client satisfaction and maintaining the highest quality standards.
Quality-Driven Documentation Process
Our as-built services in West Palm Beach follow a refined documentation protocol that begins with thorough site assessment and continues through professional delivery. We employ advanced laser scanning technology to capture millions of precise data points, creating reality-based documentation that supports renovation planning, construction management, and facility maintenance.
Our commitment to exceptional service ensures quick turnaround times and client satisfaction, as reflected in numerous positive testimonials.
BIM Scan Workflow: Precision Through Process
Phase 1: Strategic Assessment & Planning
BIM Scan’s streamlined documentation approach begins with comprehensive site evaluation to ensure exceptional service and client satisfaction.
Phase 2: High-Precision Documentation
Using state-of-the-art laser scanning technology, BIM Scan ensures precision and reliability in every project. Our documentation process captures detailed point clouds, maps spatial layouts, and verifies structural elements, MEP systems, and architectural features. This focus on quality provides project managers, architects, and developers with the accurate data they need for successful projects in West Palm Beach and South Florida.
Phase 3: Quality Assurance
Ensuring exceptional accuracy through rigorous verification, BIM Scan employs a robust quality control protocol that includes industry-standard compliance checks, thorough documentation completeness reviews, and alignment with client specifications. Our dedication to delivering exceptional service ensures that our clients are fully satisfied with the quality and professionalism of our work.
Stage 4: Digital Asset Package
In Stage 4, we focus on delivering a comprehensive digital asset package that meets the modern requirements of your project. Here’s what you can expect:
Core Deliverables:
- High-Precision As-Built Drawings: Accurate representations of your building’s current state.
- Detailed Architectural Documentation: Thorough records of architectural features and layouts.
- Comprehensive System Mapping: Visualizations of mechanical, electrical, and plumbing systems.
- Spatial Relationship Analysis: Insights into the spatial organization within the building.
- Building Information Modeling (BIM) Integration: Enhanced models that integrate all aspects of your building for better management.
Our commitment to exceptional service ensures that each deliverable is meticulously crafted to support your project’s success and client satisfaction.
Industries We Serve
BIM Scan’s As-Built services cater to a wide array of industries, each with distinct documentation needs. In commercial construction, we provide detailed As-Built surveys for office buildings, shopping centers, hospitals, and other properties, ensuring every aspect is accurately captured. For residential projects, we offer services for single-family homes, multi-family dwellings, condominiums, and apartments, providing reliable documentation for homeowners and developers. Industrial construction projects, like warehouses and manufacturing facilities, benefit from our precise documentation of complex systems. We also serve government projects, including public buildings and infrastructure, ensuring compliance with regulatory standards. Our expertise in historical preservation allows us to document and preserve the unique features of historic buildings and landmarks, supporting their restoration.
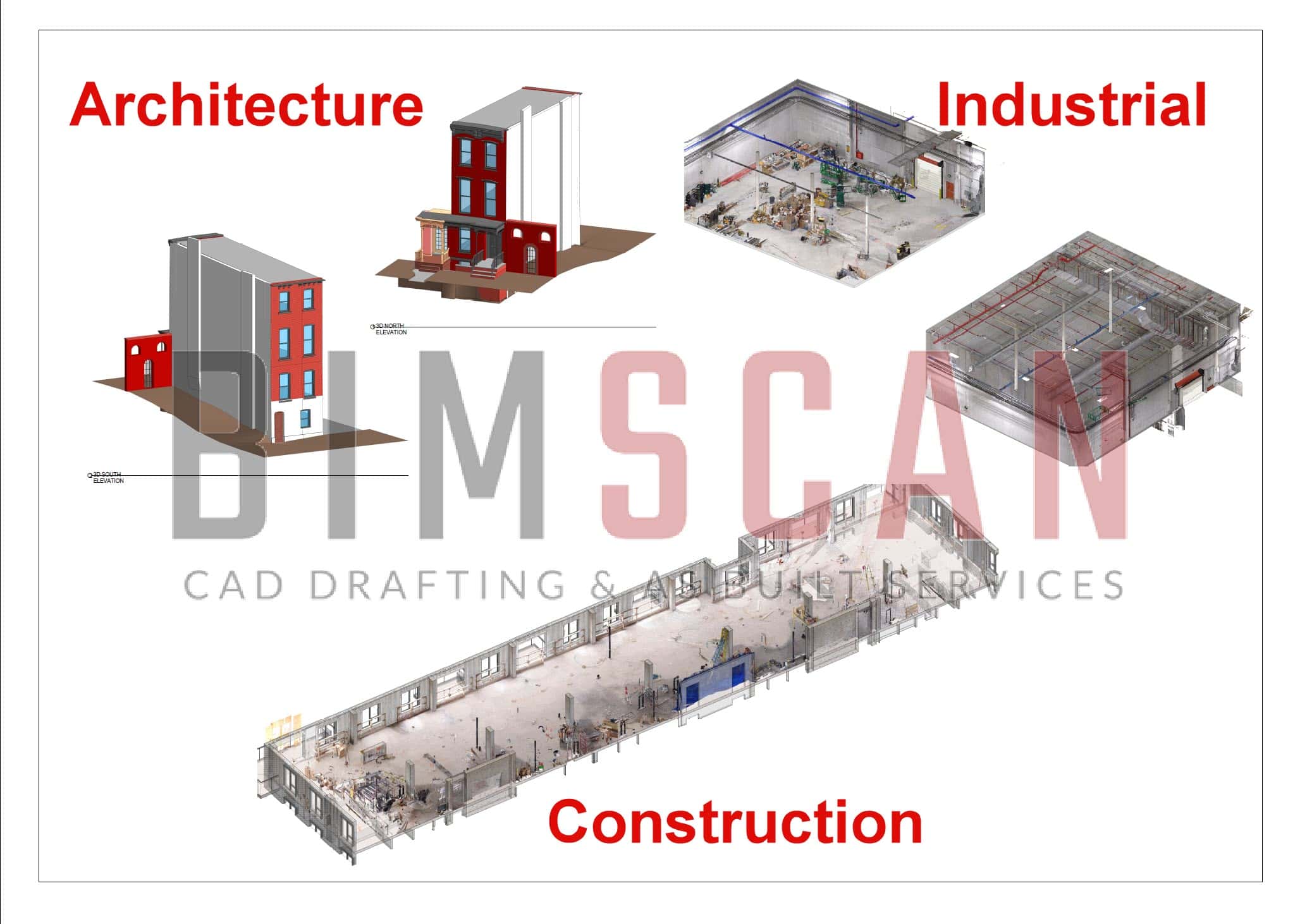

FAQs About As-Built Services
What Does As-Built Include?
As-built documentation includes a detailed and accurate record of a building’s existing conditions after construction is completed. It typically involves:
- Floor Plans: Layout of rooms, walls, and dimensions.
- Exterior Elevations: Visual representation of the building’s exterior, including heights and angles.
- Roof Plans: Detailed documentation of the roof structure.
- Reflected Ceiling Plans (RCPs): Information on ceiling systems, lights, and fixtures.
- Systems Mapping: Includes plumbing systems, electrical layouts, and HVAC.
- 3D Scans and Models: Digital representations like point cloud data or 3D BIM models for advanced visualization.
These components provide architects, contractors, and building owners with reliable data for renovations, facility management, or compliance purposes.
What Is an As-Built Program?
An as-built program refers to a structured process or software solution used to create, manage, and document as-built drawings and data. This includes:
- Systematic Surveys: Capturing existing conditions on-site through measurements or scanning.
- Digital Documentation: Generating floor plans, 2D CAD drawings, or 3D BIM models using CAD software or laser scanning tools.
- Project Management Integration: Programs may align as-built documentation with design changes, renovations, or facility management systems.
Examples of tools and programs used include BIM software, point cloud scanning, and cloud-based platforms for seamless collaboration.
What Is the Difference Between Construction and As-Built?
The key difference between construction and as-built lies in the purpose and timing of the documentation:
- Construction Drawings:
- Represent the intended design or plan before construction begins.
- Act as guidelines for contractors and builders.
- As-Built Drawings:
- Reflect the actual conditions of the structure after construction or renovations are complete.
- Capture changes made during the building process to ensure the final record matches reality.
Addressing Physical Constraints in Project Environments
Physical constraints, such as limited access or intricate architectural features, can present challenges in construction projects. BIM Scan’s As-Built services use advanced technologies, including laser scanning and 3D modeling, to overcome these obstacles and deliver accurate documentation. By capturing millions of precise data points, we create models that reflect true project conditions. Our experienced team collaborates with clients to address these constraints, ensuring our documentation meets project-specific needs. This approach provides tailored solutions that enhance accuracy and efficiency, even in challenging environments.
Why West Palm Beach: Advanced Documentation Hub
West Palm Beach: A Prime Location for As-Built
West Palm Beach’s diverse architectural landscape presents an ideal environment for BIM Scan’s advanced as-built documentation services. From the modern high-rises along Flagler Drive to the historic properties of Clematis Street, our team delivers precise documentation solutions that support the city’s dynamic development needs. The expanding financial district along Royal Palm Way and continuous modernization of landmarks like Phillips Point and One West Palm demonstrate the crucial demand for accurate as-built documentation.
Expertise in Local Architectural Requirements
Our deep understanding of West Palm Beach’s unique architectural requirements—from coastal resilience considerations to historic preservation standards—enables BIM Scan to provide unmatched documentation precision. Whether supporting renovations along Worth Avenue or documenting new developments on Palm Beach Lakes Boulevard, we deliver the exacting standards that West Palm Beach’s premier properties demand.
Technical Excellence and Local Understanding
Operating at the intersection of precision and innovation, BIM Scan’s laser scanning services deliver unmatched accuracy in every project we undertake. Our team’s intimate knowledge of West Palm Beach’s architectural landscape ensures that every as-built survey meets local construction requirements while providing the comprehensive documentation needed for modern building projects. We are dedicated to delivering exceptional service, ensuring client satisfaction through our commitment to technical excellence and quick turnaround times.
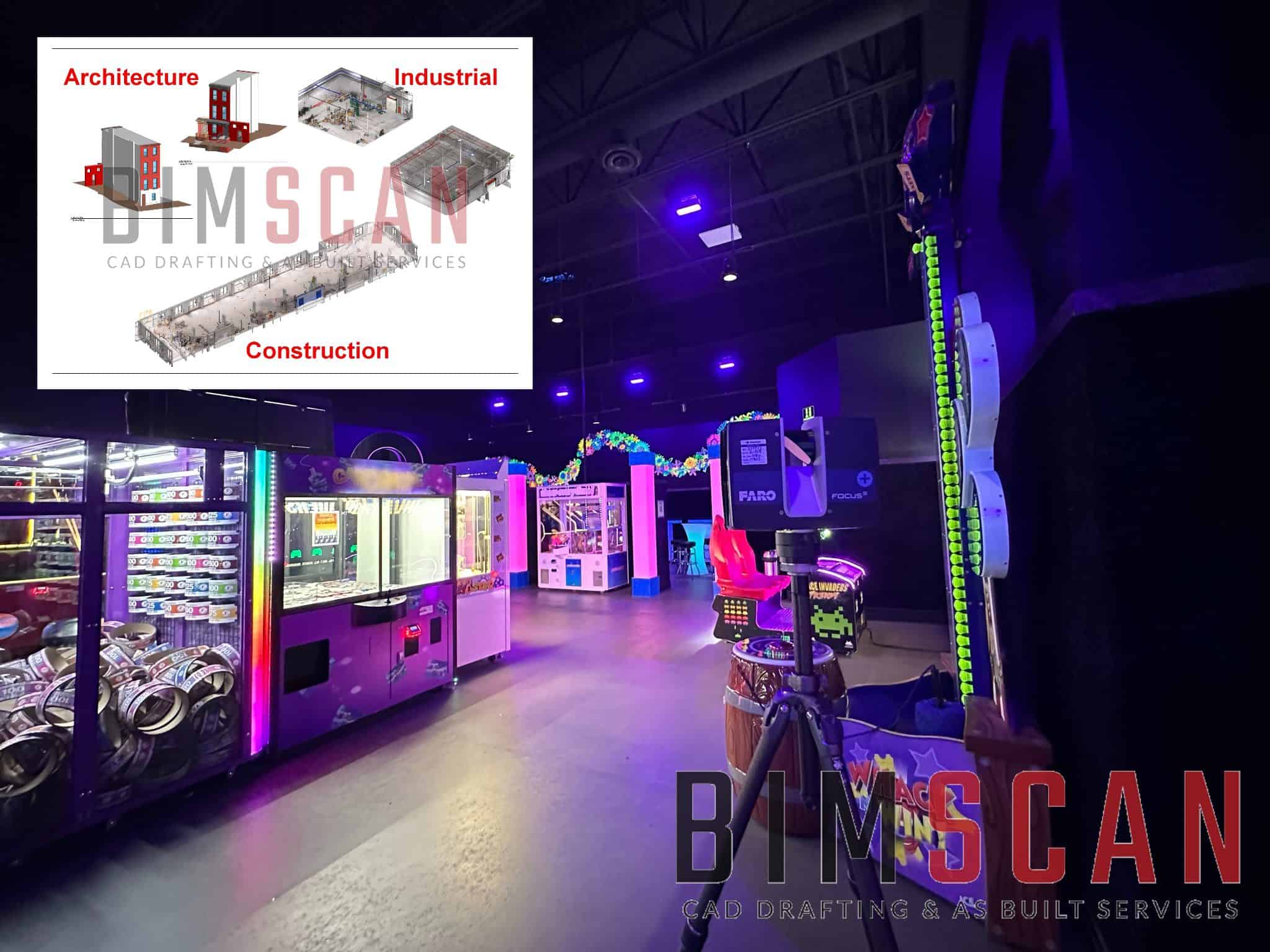

Areas We Serve
States and Provinces Across North America
Value-Driven Investment in Quality
While the cost of as-built plans varies according to project scope, BIM Scan’s services consistently deliver exceptional value through reduced renovation expenses and more efficient project execution. By providing accurate construction planning documentation, we help our clients in West Palm Beach avoid costly delays and make informed decisions throughout the construction process. Our commitment to exceptional service ensures client satisfaction and highlights the quality of work we provide.
Partner with West Palm Beach’s Documentation Experts
Transform your next West Palm Beach project with BIM Scan’s professional as-built services, dedicated to client satisfaction and exceptional service. Our team stands ready to discuss your documentation needs and demonstrate how our expertise can support your project’s success. Contact us today to explore how our comprehensive as-built survey solutions can serve your specific requirements.
[Contact Information]
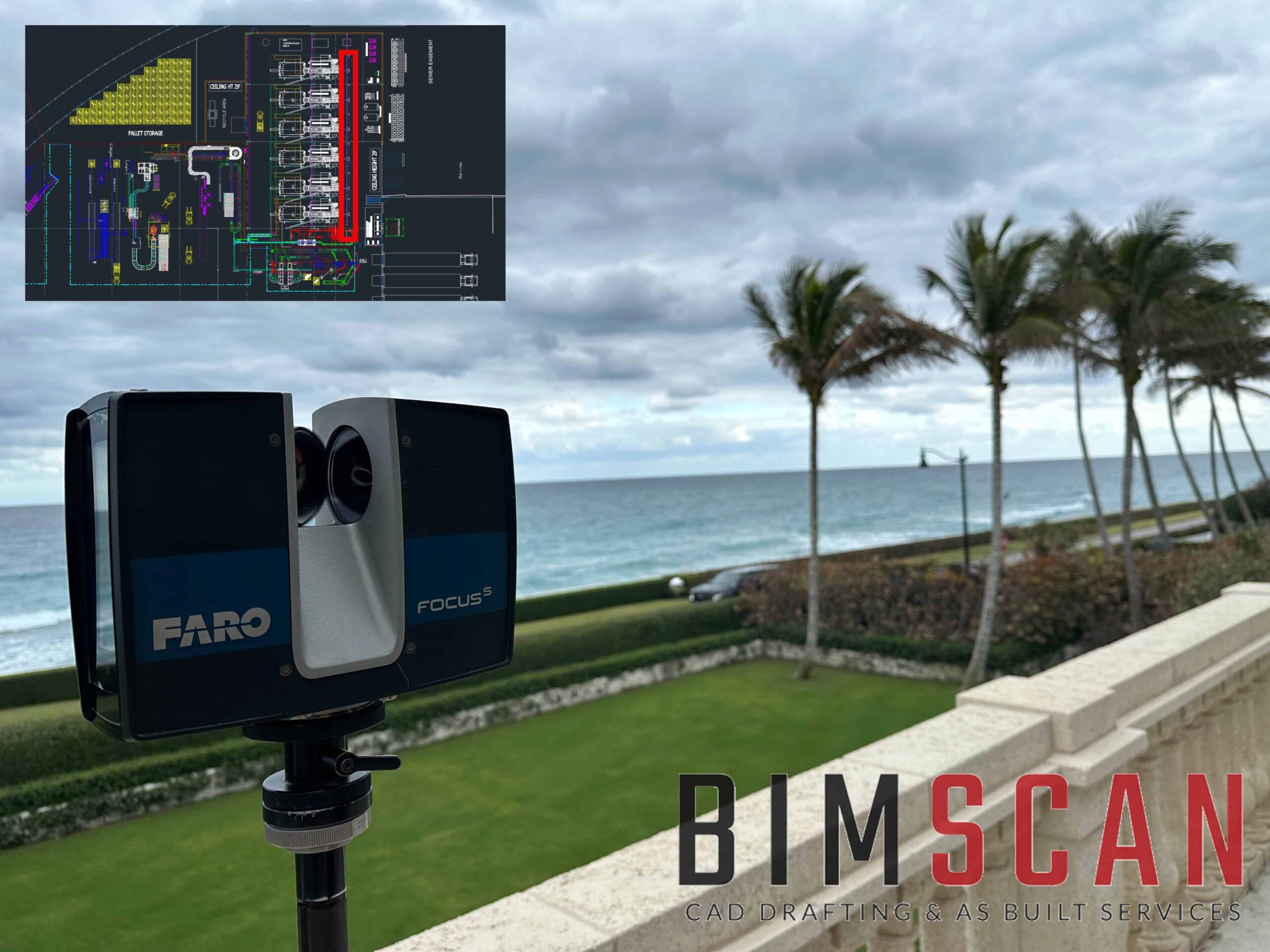

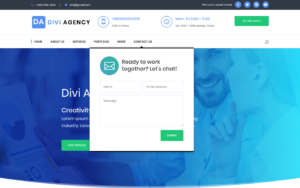 This uses the Divi tabs module, so you can style it however you want using Divi’s built in design controls!
This uses the Divi tabs module, so you can style it however you want using Divi’s built in design controls!
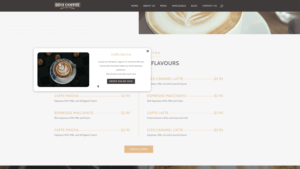 And of course you can add images or whatever you want here too.
And of course you can add images or whatever you want here too.

