Precision As-Built Services with BIM SCAN
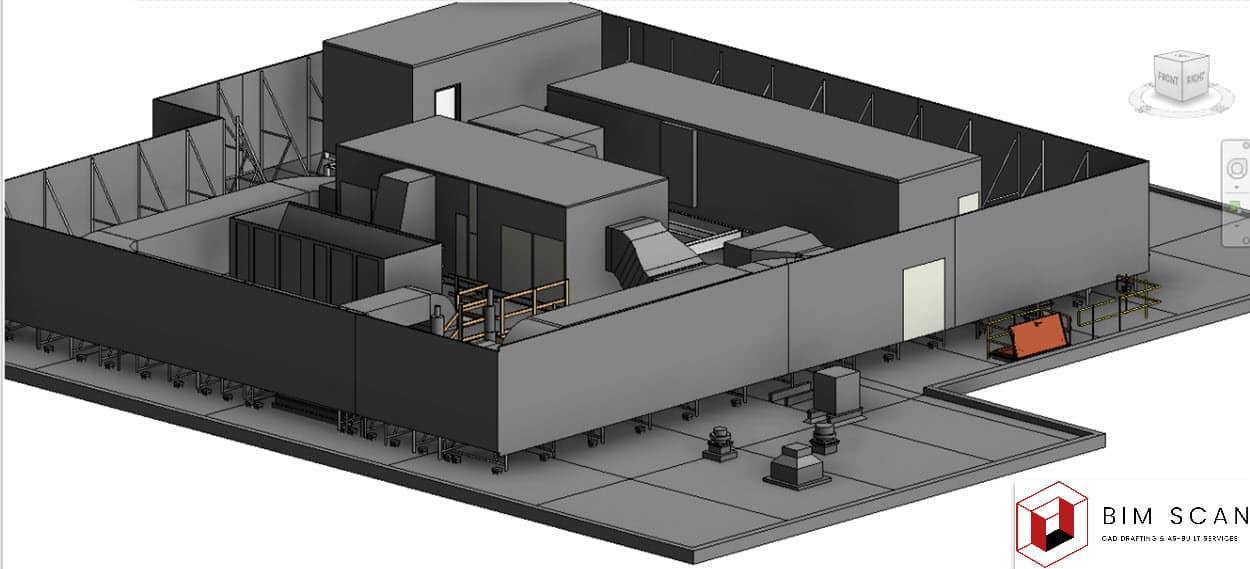
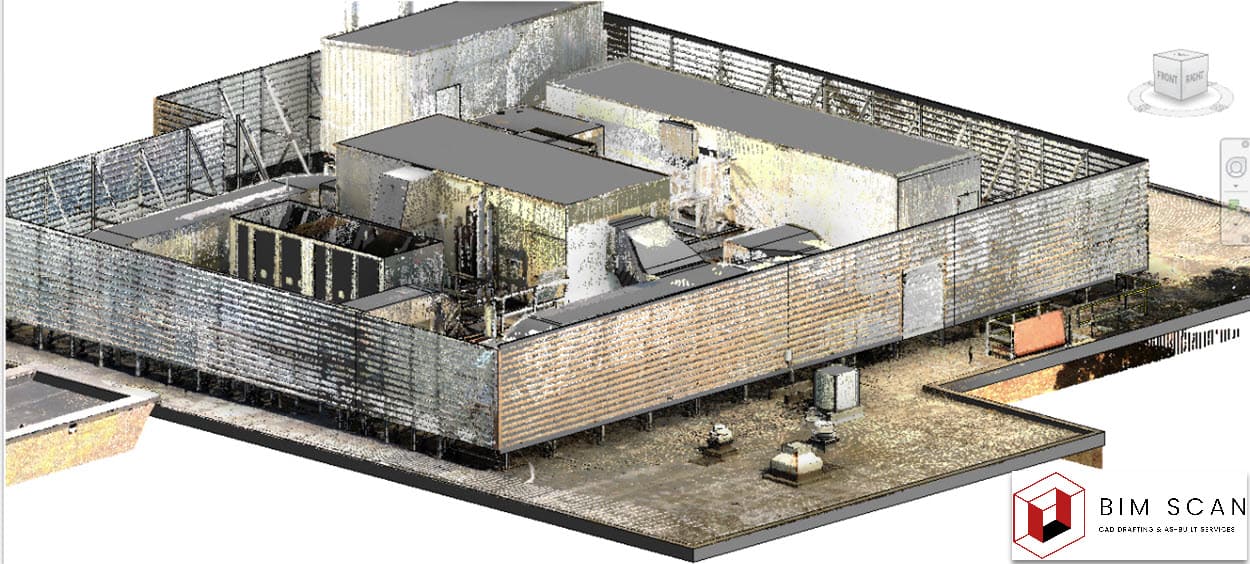
"*" indicates required fields
Floor Plans and Elevations:
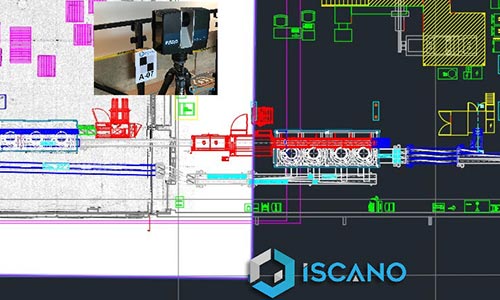
MEP Drawings
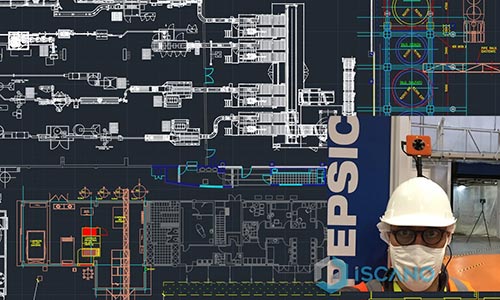
Digital Documentation: CAD/BIM
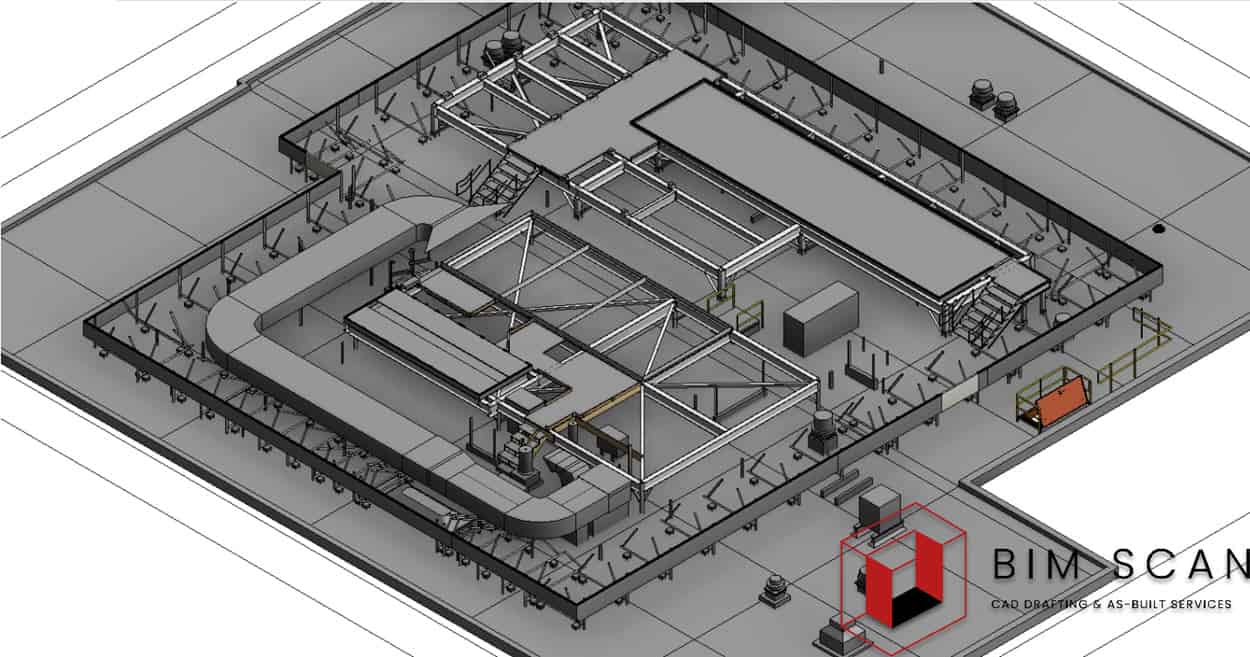
3D Laser Scanning Data (Point Cloud Scans:)
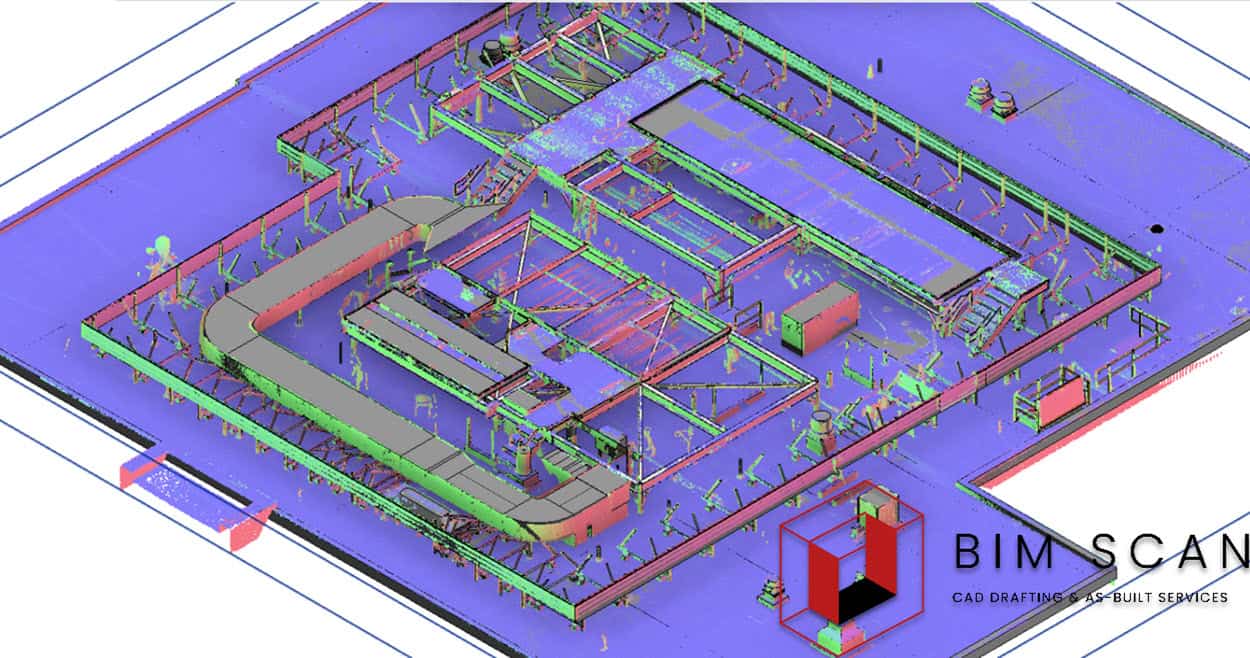
BIM Scan Provide As-builts for spaces Big & Small
BimScan specializes in delivering as-built services tailored to the precise existing conditions of your structure. Our as-built measuring services are crucial for providing accurate and detailed drawings, utilizing advanced technology and skilled professionals. With years of experience and a commitment to excellence, we provide the detailed records needed to keep your construction projects on track. Whether you’re working on a renovation project, a typical single-family house, or large commercial buildings, our team ensures high-quality results.

Industries We Serve
Our as-built services cater to a wide range of industries, demonstrating the versatility and wide application of our expertise. We serve:
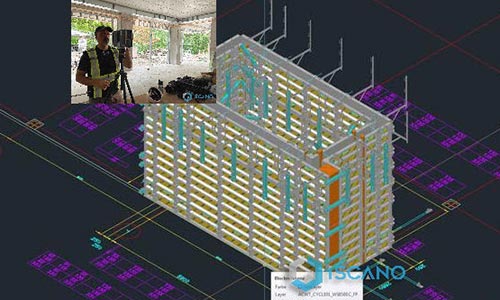
Architecture and Engineering
Providing detailed as-built drawings that support design and engineering projects.

Construction and Contracting
Delivering accurate documentation to ensure successful project execution and completion.

Real Estate and Property Management
Offering reliable records for property maintenance, renovation, and management.

Industrial and Manufacturing
Providing detailed records for complex industrial and manufacturing facilities.
Areas of Operations
Across Canada

Across United States

We Operate Across Canada and the United States
We Operate Across Canada
Ontario ● Quebec ● British Columbia ● Alberta ● Manitoba ● Saskatchewan ● Nova Scotia ● New Brunswick ● Newfoundland and Labrador ● Prince Edward Island ● Northwest Territories ● Nunavut ● Yukon
We Operate Across United States
Alabama ● Alaska ● Arizona ● Arkansas ● California ● Colorado ● Connecticut ● Delaware ● Florida ● Georgia ● Hawaii ● Idaho ● Illinois ● Indiana ● Iowa ● Kansas ● Kentucky ● Louisiana ● Maine ● Maryland ● Massachusetts ● Michigan ● Minnesota ● Mississippi ● Missouri ● Montana ● Nebraska ● Nevada ● New Hampshire ● New Jersey ● New Mexico ● New York ● North Carolina ● North Dakota ● Ohio ● Oklahoma ● Oregon ● Pennsylvania ● Rhode Island ● South Carolina ● South Dakota ● Tennessee ● Texas ● Utah ● Vermont ● Virginia ● Washington ● West Virginia ● Wisconsin ● Wyoming
We Operate for reference
Toronto ● Ottawa ● Mississauga ● Brampton ● Hamilton ● London ● Markham ● Vaughan ● Kitchener ● Windsor
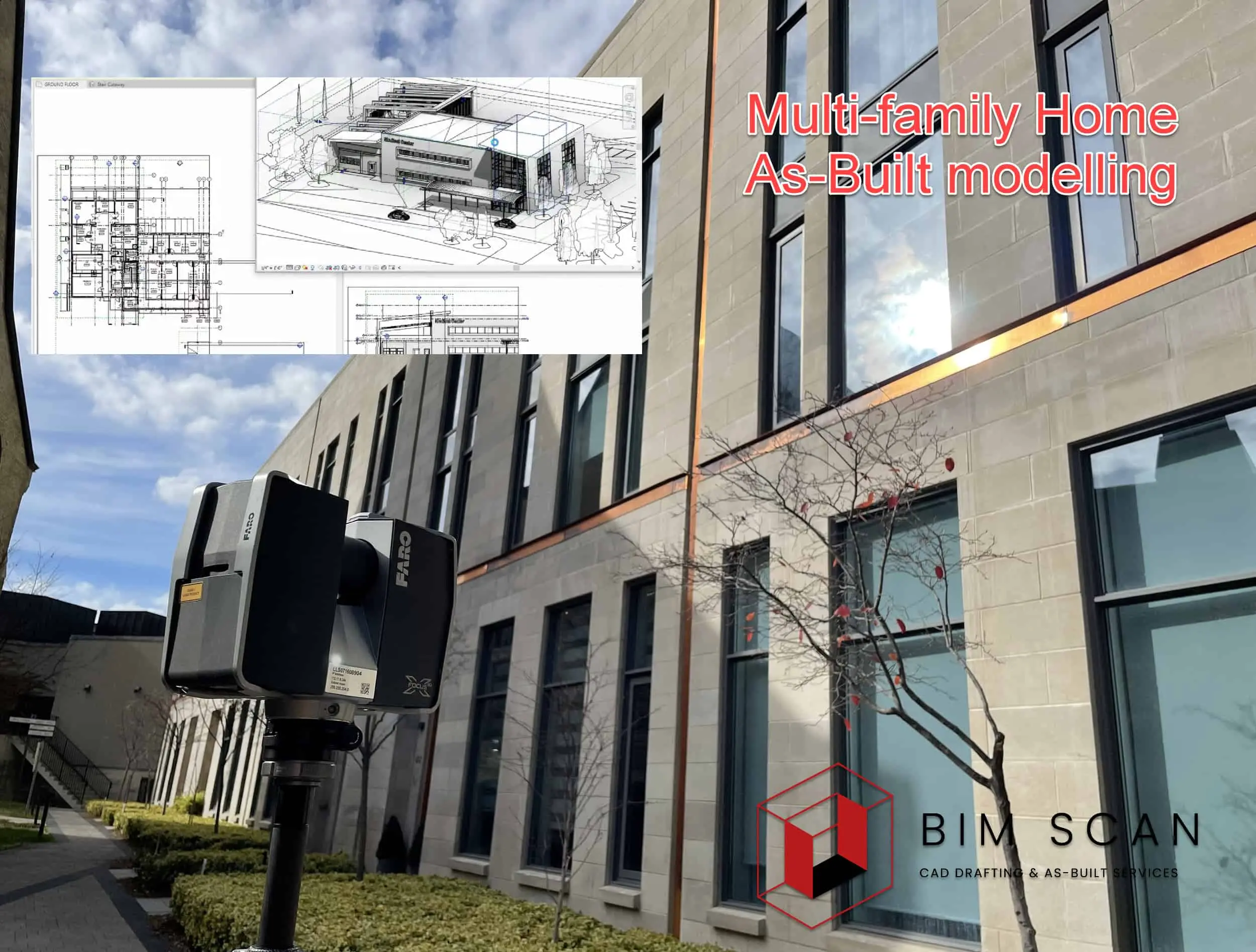
What Are As-Built Services?
As-built services involve creating detailed, accurate records of a building’s existing conditions after construction or during modifications. These records, known as as-built drawings, document every change made during the construction process, offering a clear representation of the final structure.

SQ FT Captured
Years of field experience with LiDAR
Hours Post-Processing
Our Comprehensive As-Built Services
At BimScan, we offer a wide range of as-built services designed to meet the diverse needs of our clients. Our detailed as-built drawings include floor plans, roof plans, and exterior elevations, delivering the exact information needed for accurate planning. We utilize cutting-edge tools to create precise measured drawings for all types of projects. From site plans to delivery in digital format, our output ensures seamless integration into your workflows. Our advanced point cloud scanning methods provide high-resolution data, resulting in accurate records for your project. We specialize in creating as-built drawings for both small residential and large commercial projects, helping clients achieve their design and construction goals effectively. No matter the scope of your project, we deliver the documentation you need for a smooth and worry-free process.
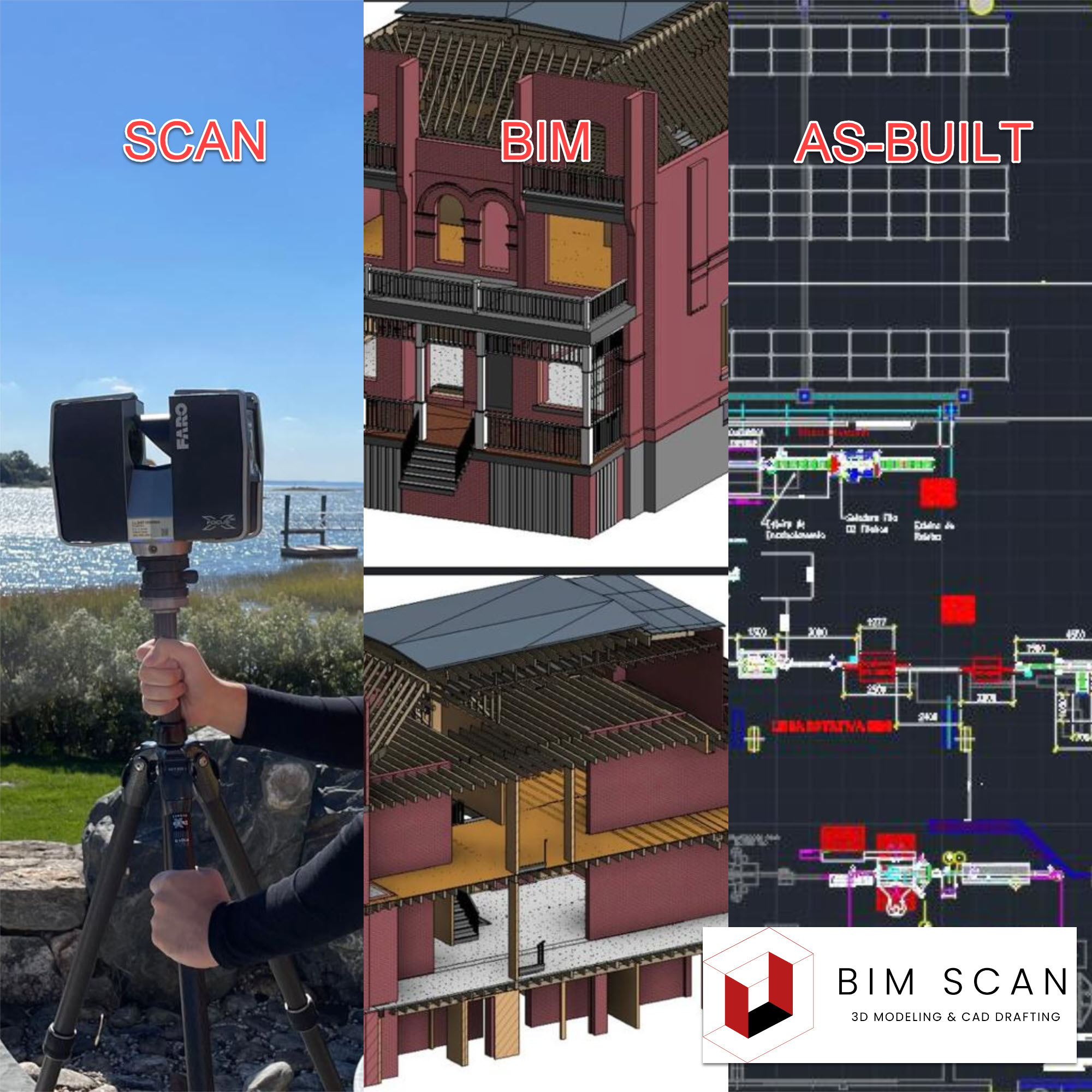
Benefits of As-Built Drawings
As-built drawings offer numerous benefits to architects, engineers, contractors, and building owners. These detailed and accurate representations of a building’s existing conditions are invaluable for various purposes, including renovation, expansion, and maintenance. The benefits of as-built drawings include:
Improved Accuracy and Reduced Errors:
By providing a precise record of the existing conditions, as-built drawings minimize errors during the construction process, ensuring that modifications and additions are based on accurate information.
Enhanced Collaboration and Communication:
As-built drawings facilitate better communication among project stakeholders, including architects, engineers, contractors, and building owners. This improved collaboration leads to more efficient and effective project execution.
Increased Efficiency and Reduced Costs:
Accurate as-built drawings help streamline the construction process, reducing the likelihood of costly mistakes and delays. This efficiency translates to lower overall project costs.
Better Decision-Making and Planning:
With detailed as-built drawings, project managers and building owners can make informed decisions and plan future projects with confidence, knowing they have a reliable record of the existing conditions.
Compliance with Regulatory Requirements:
As-built drawings ensure that all modifications and additions comply with regulatory requirements and industry standards, avoiding potential legal and compliance issues.

Our As-Built Process
Quality assurance is a key part of our process, as we implement rigorous checks to verify the accuracy and completeness of our documentation. We also offer ongoing support to maintain the relevance of the as-built drawings over time. Our delivery options include multiple formats such as CAD, PDF, and BIM, ensuring seamless integration into your workflows. This comprehensive approach ensures that our clients receive reliable and accurate documentation that supports successful project execution.

Why Choose BimScan for Your As-Built Needs?
When it comes to as-built services, BimScan stands out for our dedication to precision and customer satisfaction. Our clients trust us because we use state-of-the-art technology like CAD software and point cloud scanning to create accurate documentation, minimizing errors and ensuring efficiency. Our team includes qualified specialists who are experienced professionals trained to handle projects of all sizes, from a typical house to large commercial buildings. Our asbuilt professionals provide accurate documentation of existing conditions using advanced technology. Additionally, we offer customized solutions, gladly adjusting our services to meet the unique requirements of your construction project or renovation project. By partnering with us, you gain access to high-quality as-built drawings that deliver results.

What Is Included in Our As-Built Plans?
Our as-built plans provide an in-depth record of your structure, including:

Floor Plans Elevations
Detailed layouts that include measurements, room configurations, and structural details.

Plumbing Systems and Mechanical Components
Precise documentation of critical infrastructure for future maintenance or upgrades.

Project Video Documentation
A visual record to complement your as-built drawings, ensuring no detail is overlooked.
Construction Process Integration
As-built drawings play a critical role in the construction process, and our services are designed to integrate seamlessly with your project workflow. Our as-built drawings can be used to:
- Support Design and Construction Goals
- Enhance Collaboration and Communication
- Improve Accuracy and Reduce Errors
- Increase Efficiency and Reduce Costs
- Ensure Compliance with Regulatory Requirement
By providing a clear and accurate record of the existing conditions, as-built drawings help ensure that design and construction goals are met effectively.
As-built drawings serve as a common reference point for all project stakeholders, improving collaboration and communication throughout the construction process.
With detailed as-built drawings, project managers can avoid errors and discrepancies, leading to a smoother and more efficient construction process.
Accurate documentation helps streamline the construction process, reducing the likelihood of costly mistakes and delays, and ultimately lowering project costs.
As-built drawings help ensure that all modifications and additions comply with regulatory requirements and industry standards, avoiding potential legal and compliance issues.

How As-Built Services Support Your Project Goals
Accurate as-built drawings are essential for ensuring your design and construction goals align with reality. These documents help:
- Streamline Renovation Projects: By providing a clear starting point for design and modifications.
- Improve Collaboration: Share digital files with contractors, architects, and stakeholders effortlessly.
- Save Time and Costs: Avoid delays and additional expenses by addressing potential issues early.
Our as-built services are designed to enhance the efficiency of your projects and deliver lasting value.

How Much Do As-Built Services Cost?
The cost of as-built services varies based on the complexity and scope of the project. Factors such as building size, location, and specific requirements influence the minimum project cost.

Questions About As-Built Services
What Does "As-Built" Mean?
“As-built” refers to the final condition of a building, reflecting all changes made during the construction process or modifications.
How Are As-Built Services Used?
As-built drawings are essential for planning renovations, maintaining infrastructure, and ensuring compliance with building codes.
What Is the Purpose of As-Built Surveys?
Surveys provide accurate, up-to-date information about a building’s existing conditions, supporting design updates and maintenance planning.

Trusted by Industry Professionals Nationwide
Incorporating their strengths while elevating the quality of our offerings. At BimScan, we combine localized expertise with global standards to deliver unmatched results.

Start Your Project with BimScan Today
Ready to begin? BIMscan makes it easy to get started. Schedule an initial consultation, or upload your files using our file upload drop files tool. Contact us for an accurate estimate and experience the difference that industry-leading as-built services can make for your next project.

 This uses the Divi tabs module, so you can style it however you want using Divi’s built in design controls!
This uses the Divi tabs module, so you can style it however you want using Divi’s built in design controls!
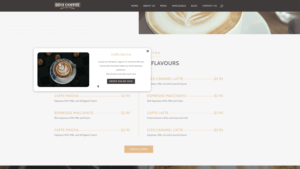 And of course you can add images or whatever you want here too.
And of course you can add images or whatever you want here too.
