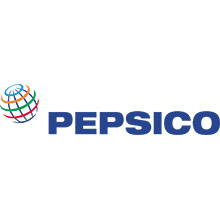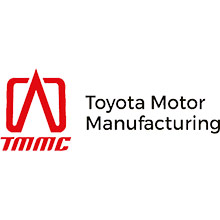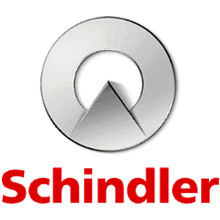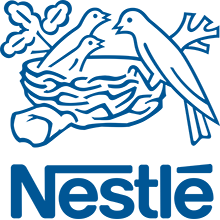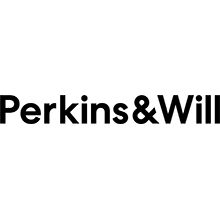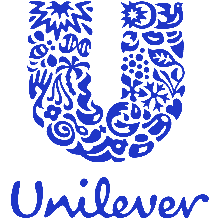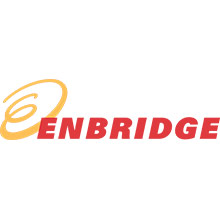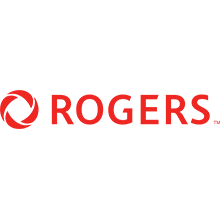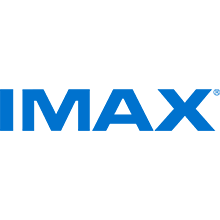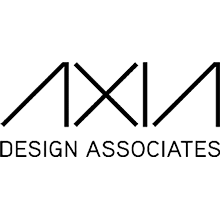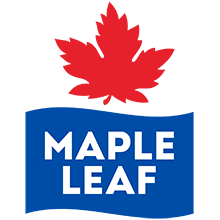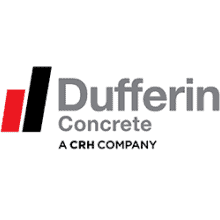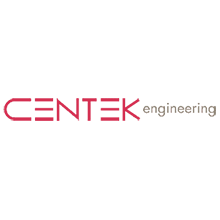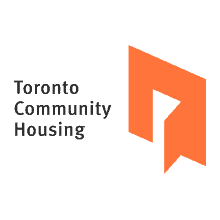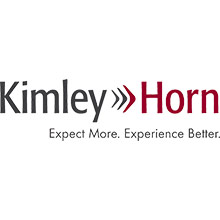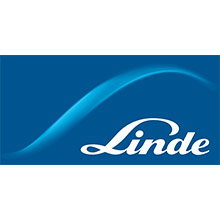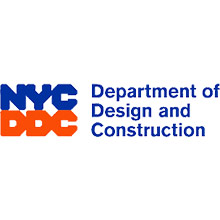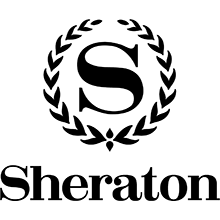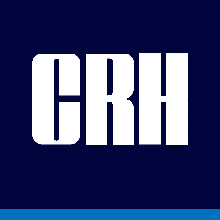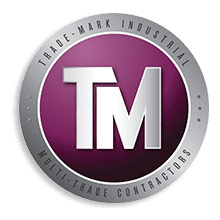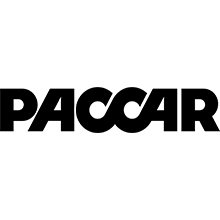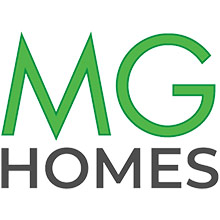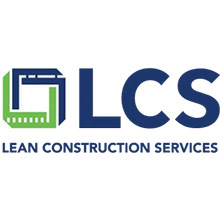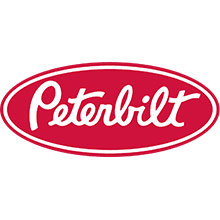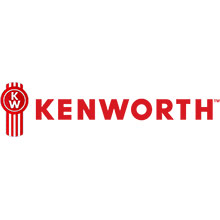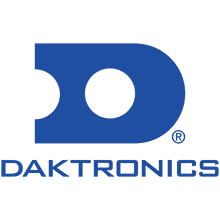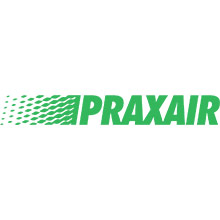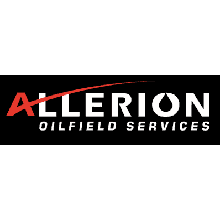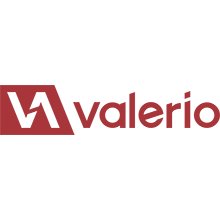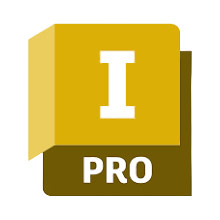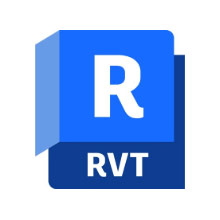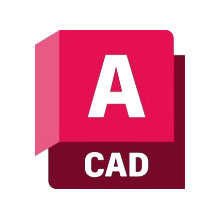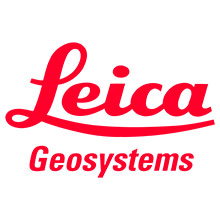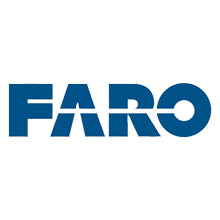Professional As-Built Services for Your Project Needs
The construction process requires accurate, up-to-date as built documentation for successful project completion. As an architect, engineer or builder having a trustworthy partner to provide precise records is indispensable.
Our services address this need with specialized knowledge and the latest technology.
Email Us: [email protected]
Delivering Accurate Project Documentation Across United States and Canada
For many construction projects, the intricate details are often what can make or break it. As an expert design team with a broad industrial background and experience providing services in Canada and throughout United States for commercial buildings, residential renovations to even utilities. We create as-built drawings of each project’s visible architectural components like mullions glazing, fixed millwork along with their specifications & dimensions so that nothing gets overlooked when planning your renovation or building from scratch. Our top priority is to ensure accuracy through accurate project documentation since these essential pieces provide exactly what you need for successful completion of any kind of construction projects.
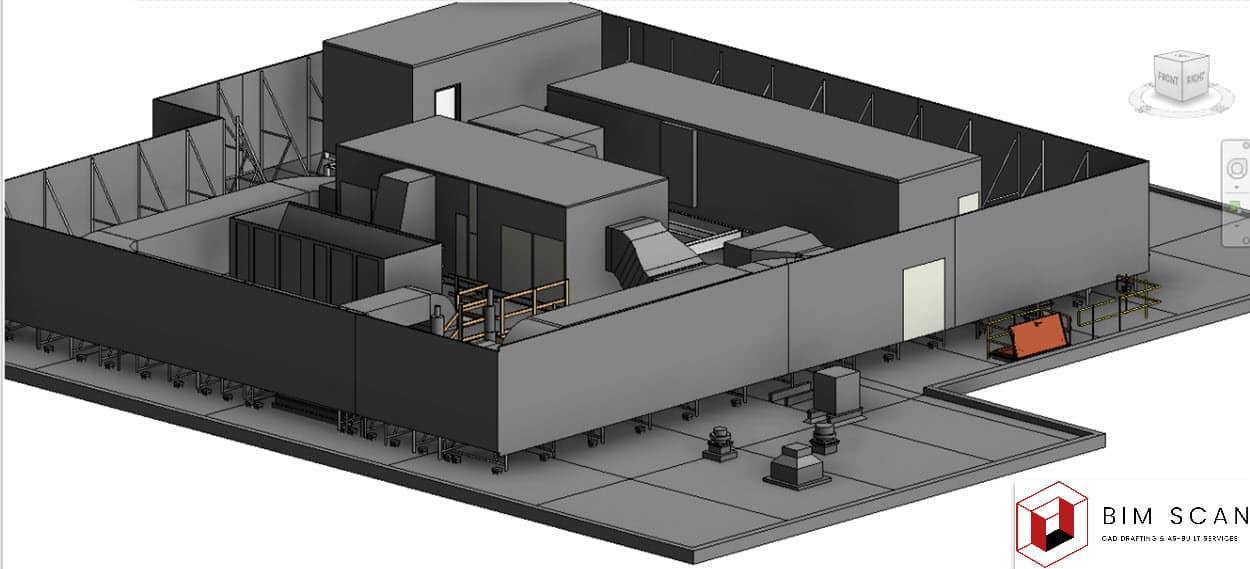
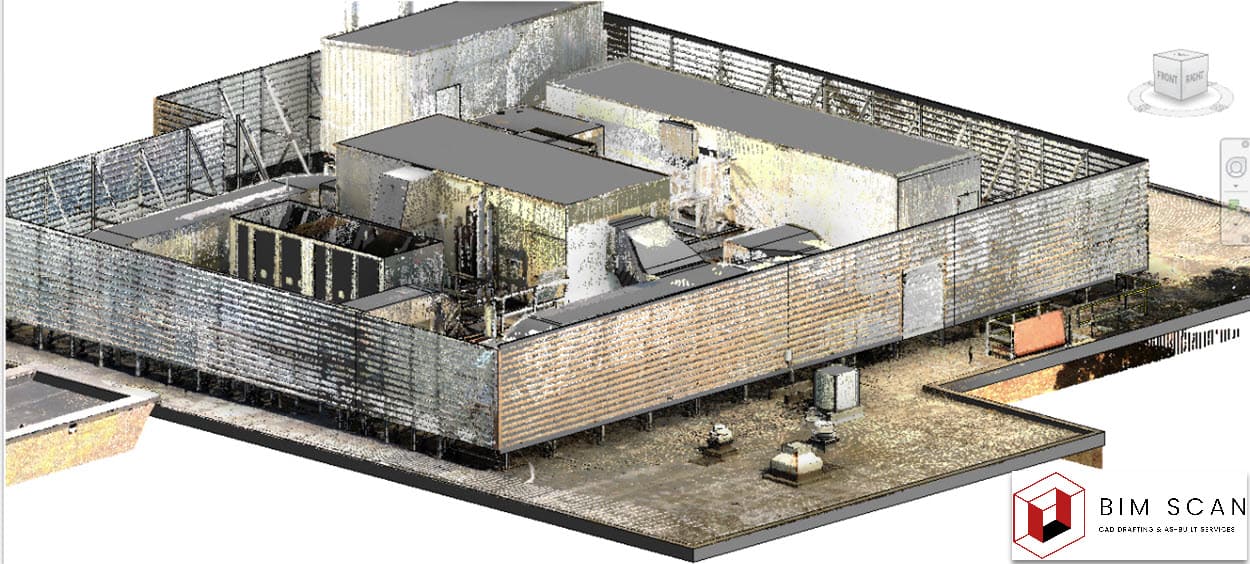
We Operate Across Canada and the United States
We Operate Across Canada
Ontario ● Quebec ● British Columbia ● Alberta ● Manitoba ● Saskatchewan ● Nova Scotia ● New Brunswick ● Newfoundland and Labrador ● Prince Edward Island ● Northwest Territories ● Nunavut ● Yukon
We Operate Across United States
Alabama ● Alaska ● Arizona ● Arkansas ● California ● Colorado ● Connecticut ● Delaware ● Florida ● Georgia ● Hawaii ● Idaho ● Illinois ● Indiana ● Iowa ● Kansas ● Kentucky ● Louisiana ● Maine ● Maryland ● Massachusetts ● Michigan ● Minnesota ● Mississippi ● Missouri ● Montana ● Nebraska ● Nevada ● New Hampshire ● New Jersey ● New Mexico ● New York ● North Carolina ● North Dakota ● Ohio ● Oklahoma ● Oregon ● Pennsylvania ● Rhode Island ● South Carolina ● South Dakota ● Tennessee ● Texas ● Utah ● Vermont ● Virginia ● Washington ● West Virginia ● Wisconsin ● Wyoming
We Operate for reference
Toronto ● Ottawa ● Mississauga ● Brampton ● Hamilton ● London ● Markham ● Vaughan ● Kitchener ● Windsor
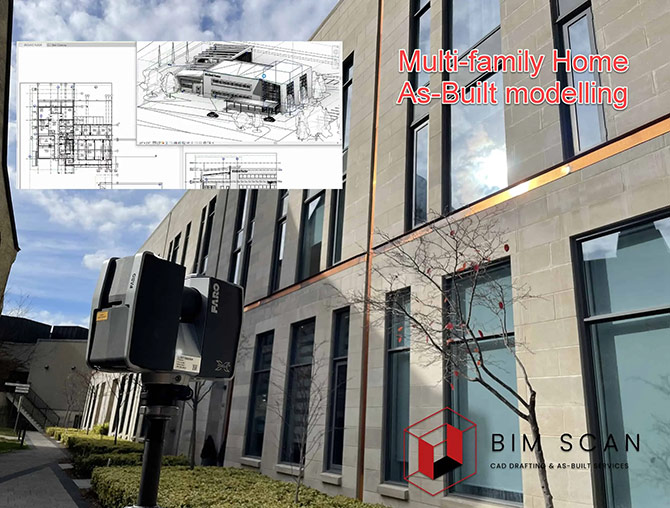
Our Services
We offer a wide array of as-built measuring services that are suitable for projects regardless of their size. At the forefront is laser scanning, which captures three-dimensional data from objects and settings to deliver maximum accuracy and detail in our final drawings, depicting the actual completion status perfectly. This way, we can ensure that generated as built documents accurately reflect what has been done upon project end.
To utilizing this technology, we also provide Scan-to-CAD and Scan Cint BIM services so clients have perfect replicas between original design plans with delivered results after construction/renovation work is completed and finishes up.
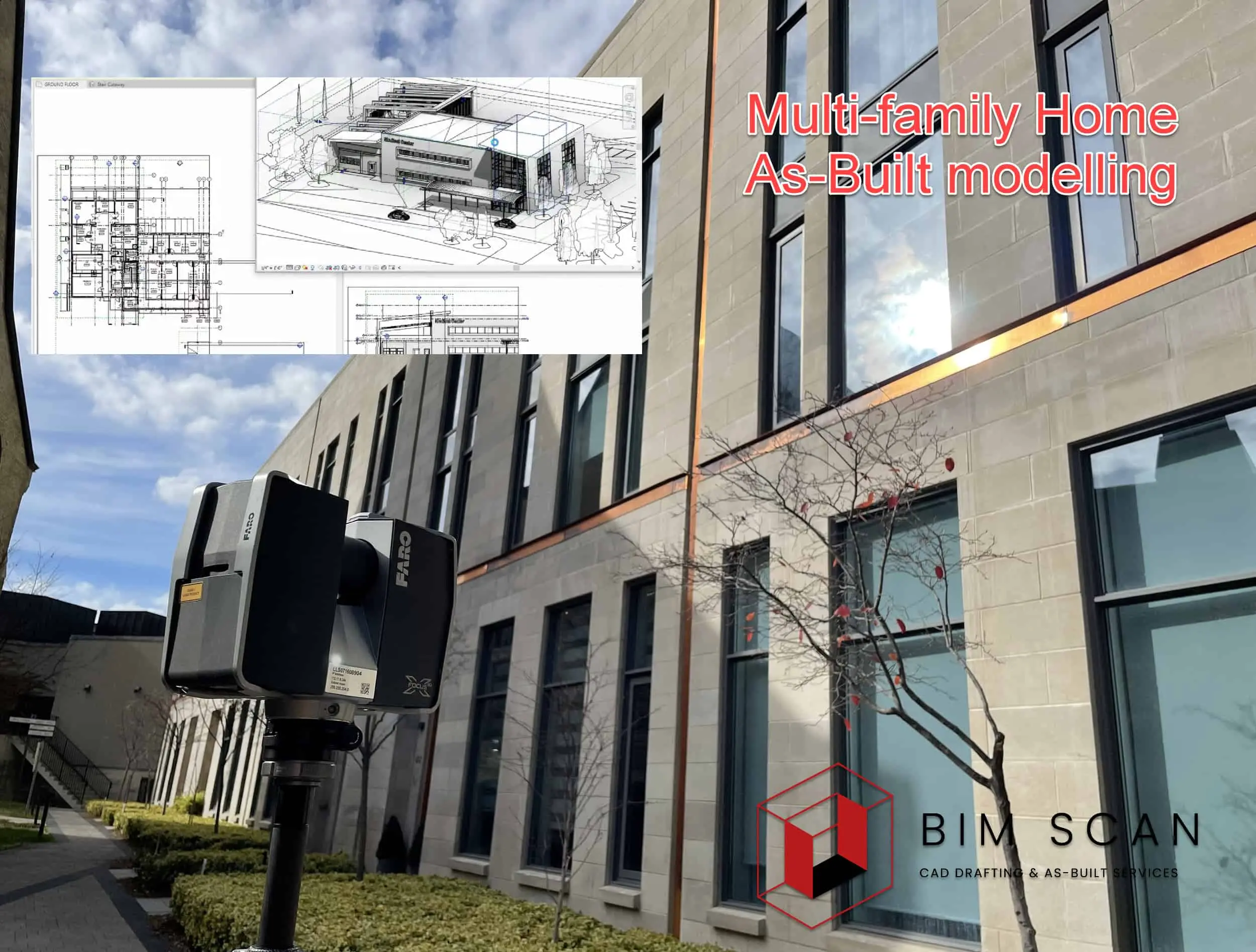
Across Canada and United States
What Kind of Services Do We Do?
We provide multiple specialized disciplines including: As-built drawing services, 3D Laser Scanning Services, BIM services, and Drone Services.
As-Built Services
3D Laser Scanning Services
BIM Services
Drone Services
Experts that have worked in multiple industries
Our knowledgeable team brings years of expertise drawing from a variety of industries, including but not limited to construction, architecture, engineering and real estate. This wealth of knowledge allows us to develop tailored solutions that are in-line with the requirements for your project so we can reach successful completion every time.
We stay up-to-date on current methods and technologies used in as built services which helps guarantee delivery precision when it comes to documents related to projects such as commercial and industrial ones. By investing in ongoing education our teams ensure you will always receive documentation above what was expected or required..
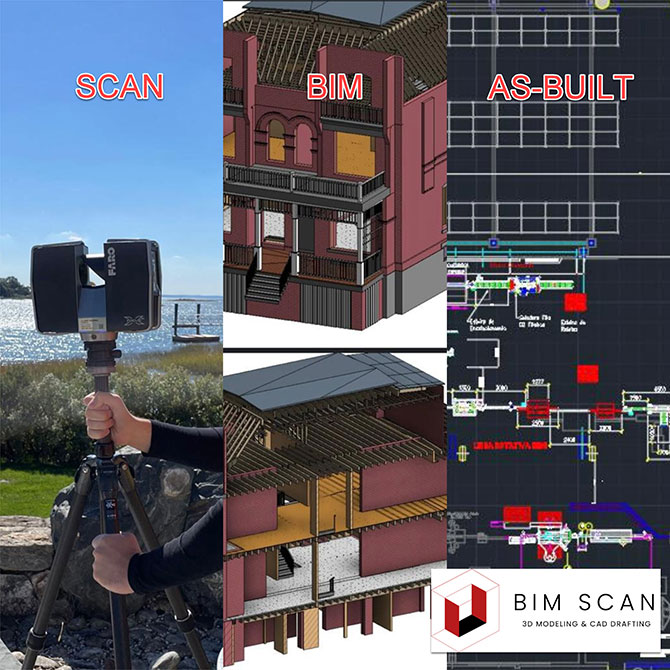
Industries We Serve
Architecture
Construction
Industrial
Residential
Commerical
Oil & Gas
SQ FT Captured
Years of field experience with LiDAR
Hours Post-Processing

Serving Architects, Engineers, and Builders from Coast to Coast
At our company, we strive to provide a wide variety of services for various professionals, such as engineers, architects and contractors. We specialize in laser scanning that produces accurate As-Built Drawings – from CAD to BIM or custom surveys. Delivering reliable output no matter the project’s size or location. Our staff is extensively experienced with clients across North America so any specific requirements can be met swiftly without compromising quality by using advanced methods available.
We take pride in being able to offer specialized solutions tailored precisely for each client’s unique needs making us an ideal partner whenever you require high precision drawing deliverables reliably delivered on time regardless of where your business might stand at present moment.

Laser Scanning for Precision and Detail
Laser scanning technology is a revolutionary tool for building as-built services that allows us to capture incredibly precise 3D images of objects and environments in order to produce accurate drawings. This data plays an essential role in any construction project, providing the necessary documentation for successful building maintenance and future renovations.
The advantages associated with this high-tech solution are vast – it provides detailed sketches which accurately reflect the final product while gathering information quickly from multiple angles. Enabling builders not just at present but also down the line when making changes, modifications or improvements on their as built drawings.


Scan-to-CAD and Scan-to-BIM
Our services built drawing can also encompass laser scanning, Scan-to-CAD and Scan-to-BIM. Through these processes, we generate two or three dimensional models of a given object from collected point cloud data to build accurate as built drawings that can be used in combination with the original designs for comparison purposes. We guarantee straightforward integration into your existing workflows when producing our drawings. This allows you any kind of drafting software or 3D capture technology utilization within the same project without needing extra time and resources expenditure on it.

Customized Surveys for Specific Data Needs
We create tailored surveys for each project to acquire data that enables our contractors and us to produce accurate, comprehensive and pertinent as-built drawings. This customizing of design, branding and content results in an engaging survey journey which leads to cost savings along with useful maintenance information.
Our specialized surveys generate substantial economic benefits while delivering life saving guidance on renovations if needed. As well they guarantee the production of precise plans related specifically to the individual renovation project at hand via updated exactitude from our built drawings process


From Canada to United States: Your Trusted As-Built Partner
We have extensive knowledge in the industry and offer an array of services to complete projects from commercial buildings, residential renovations, or industrial utilities on any scale. As a reputable as-built partner, we are committed to providing tailored surveys according to your requirements. Draft using various software programs & 3D capture technology compatible with systems you use now. Plus our ability spans across major cities throughout Canada and USA. Our proficiency gives us trustworthiness when delivering comprehensive results which meet expectations for success at same level of magnitude no matter how complex your project is.

We Operate in all major cities
We have extended our reach to many places which allows us to provide customers in different locations and regions with the as-built measurement and documentation they need. This outreach enables us to give projects all over, whether it’s a city like New York City or Toronto or small towns spread across United States and Canada, consistent high quality services that fulfill their requirements regardless of location. Our experienced team can ensure comprehensive accessibility for diverse industries needing these services at any area around both countries.


Communication and Collaboration
At the heart of every successful endeavor is open communication and collaboration. To guarantee a positive outcome, we maintain an atmosphere of transparency with our clients to make sure everyone involved is aware throughout the project’s development. This commitment ensures that all specifications are satisfied for a hassle-free experience.
Within our team as well, this same emphasis on dialogue and partnership remains prevalent in order to deliver top quality results from our “as built” services – from accuracy to efficiency. Which puts us at the front line when it comes providing customers with satisfactory outcomes they can trust .

Providing Value in our deliverables
We prioritize the value of our deliverables over anything else, in order to guarantee that our clients have all the information they need for a successful construction project. Comprehensive photos and reports, detailing mechanical and electrical components at each site are included with as-built construction drawings, which we ensure accuracy on before submission. Our services not only begin from consultation but reach up till final delivery when it comes to provide valuable insights about constructions processes including plans development & execution so that decisions can be made without any costly missteps or discrepancies . We make sure these features remain an integral part of every deliverable’s quality assurance no matter what service is provided: such as built drawings along with record ones plus specifications associated for client satisfaction.

Real-World Applications of As-Built Services
Commercial Properties and As-built Standards
Sticking to as-built standards is essential when it comes to commercial buildings. Regulations such as the BOMA guidelines provide a foundation for building measurements and common area designation, guaranteeing that our drawings are precise and adhere to industry regulations. Our team has experience surveying these properties while following those rules, helping clients protect their property investments, strategize future renovations, and make educated decisions regarding assets. By maintaining conformity with international norms like the Building Owners & Managers Association guides we guarantee all of our rendered as built drawings meet accuracy requirements of constructing owners.
Residential Renovations and Additions
Our as-built services are specifically designed to help engineers designers, architects and contractors complete their residential renovations or additions successfully. We provide accurate drawings depicting existing conditions which enable informed decisions while avoiding costly mistakes. Detailed plans along with the red line and built drawings can be delivered for clients so they may easily understand modifications that need to take place during this exciting process of transforming living spaces into something new. Quality is essential throughout each step in order ensure successful completion. Our commitment to accuracy ensures all projects become a reality exactly how you envisioned it without any issues or setbacks.
Industrial and Utilities
Our as-built record keep services are tailored to industrial and utility projects, providing precise documentation that helps engineers make informed decisions throughout the building process. This high quality project recordkeeping enables our clients to finish construction on schedule, within budget and according to industry standards while avoiding costly mistakes. We have a highly qualified team who can create accurate records for all types of facilities such as power plants, water treatment systems or pipelines. By offering comprehensive data during each stage of the development cycle we help our customers successfully navigate their difficult engineering projects efficiently and with complete trust in every outcome.
We take an agnostic approach to As-Built Project
An agnostic approach to as-built projects is a must in order to be flexible and adaptable within the ever changing technological industry. This allows us access for seamless integration with any of our clients’ drafting software or 3D capture technology which enables full interoperability. Our dedication towards an open system guarantees that these services can keep up-to-date with different needs from diverse sectors thus delivering comprehensive and accurate documentation based on their specific requirements, regardless of used tools/software.


Work with any drafting software
Work with any drafting software
Our specialized knowledge in a variety of drafting software platforms enables us to easily synchronize our as-built drawings with your existing systems. Our clientele will appreciate the flexibility we provide, allowing them to use AutoCAD, Revit or any other program they deem fit when completing their projects. And rest assured that no matter which drafting system is utilized, our team can be relied on for top quality results and precise documentation about what was built. As such providing accurate records regarding project accomplishments is something you won’t have to worry about!


Provide insight of the latest application use case
To ensure that we provide our clients with the most comprehensive services, it is necessary to stay abreast of current industry trends and developments. Our team diligently remains updated on latest application use cases so as to deliver cutting-edge solutions which perfectly meet their project requirements.
By investing in continuous learning and innovation, this allows us to produce accurate project documentation for all “as built” needs as well as ensuring our offerings remain ahead of the curve compared against competing products or services available today.

Working with any 3D capture technology
Our services are designed to give our clients the flexibility and adaptability needed to find success in their projects. for example We can work with any drafting software, as well as a range of 3D capture technology ensuring there won’t be compatibility issues. This means they have access to exact rendering documents that provide them the detailed information necessary for making informed decisions. Our commitment is such that we stay at the forefront of industry standards so our clients can achieve project excellence every time without compromising on service quality or accuracy .

Frequently Asked Questions
What does as-built include?
As-built drawings are an essential documentation of the modifications and alterations made in the construction process, with details such as material substitutions, shifted locations, obstacles encountered being carefully noted along with relevant dates.
What is the difference between as-built and plans?
The As-Built drawings illustrate the actual building structure, compared to Plans that show what was intended when constructing. Consequently, these as built drawing drawings may not be completely congruent with their original design. These representations of a building’s layout must accurately reflect how it is actually constructed and display any discrepancies between the designed plan and reality.
What is the meaning of as-built conditions?
The ‘as-built’ conditions of a building, area or space refer to its existing dimensions and aspects as captured in an architecture or construction drawing. Such drawings accurately document the measurements and design specifics of the given site or structure prior to any alterations being made.
What industries do your as-built services cater to?
Our as-built services offer specialized options for industrial utilities, commercial buildings and residential improvements. We supply tailored solutions to meet the needs of our customers across all dimensions of these sectors.
What technologies do you use in your as-built services?
We offer architects a full range of as-built services utilizing advanced laser scanning, Scan-to-CAD and Scan-to BIM technologies.
Meet our Extended Team
We are proud of having European and North American Standards so we partnered up with major firms and institutions across North America and Europe to give you quality and precision to every project. Come learn more in meeting the team!

Map
Lorem ipsum dolor sit amet, consectetur adipiscing elit, sed do eiusmod tempor incididunt ut labore et dolore magna aliqua.
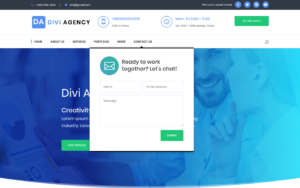 This uses the Divi tabs module, so you can style it however you want using Divi’s built in design controls!
This uses the Divi tabs module, so you can style it however you want using Divi’s built in design controls!
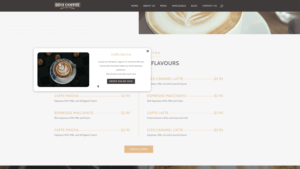 And of course you can add images or whatever you want here too.
And of course you can add images or whatever you want here too.


