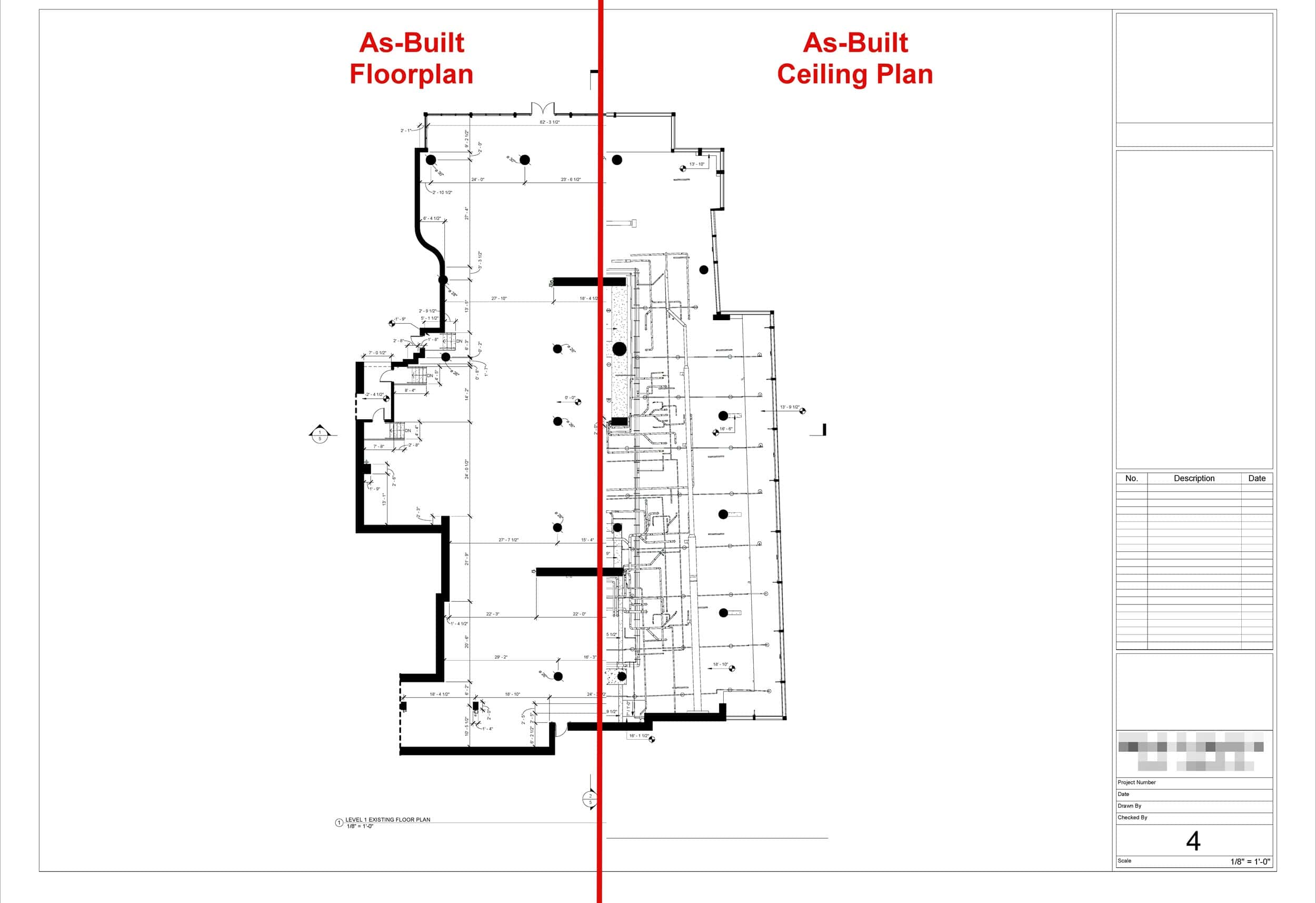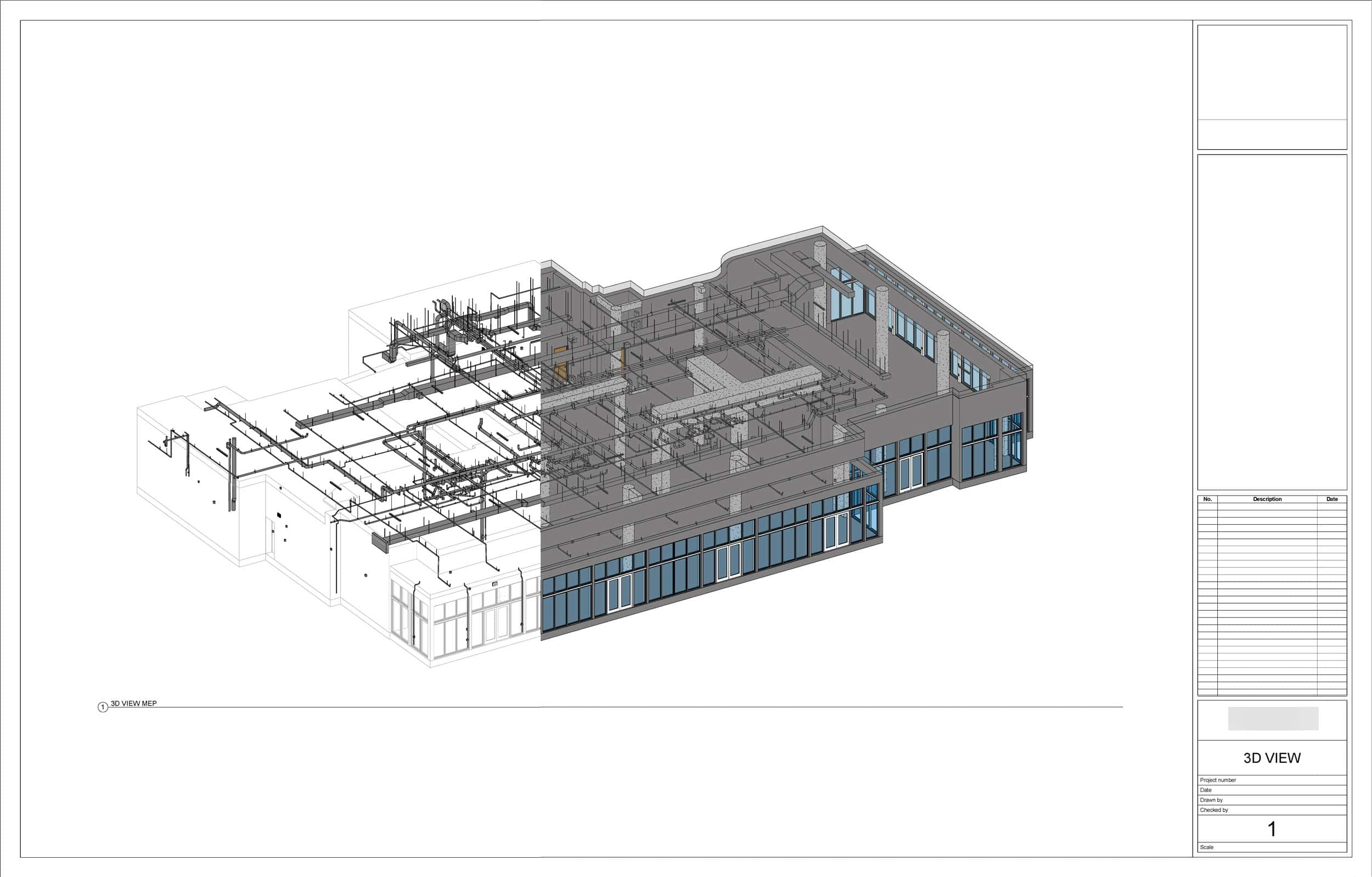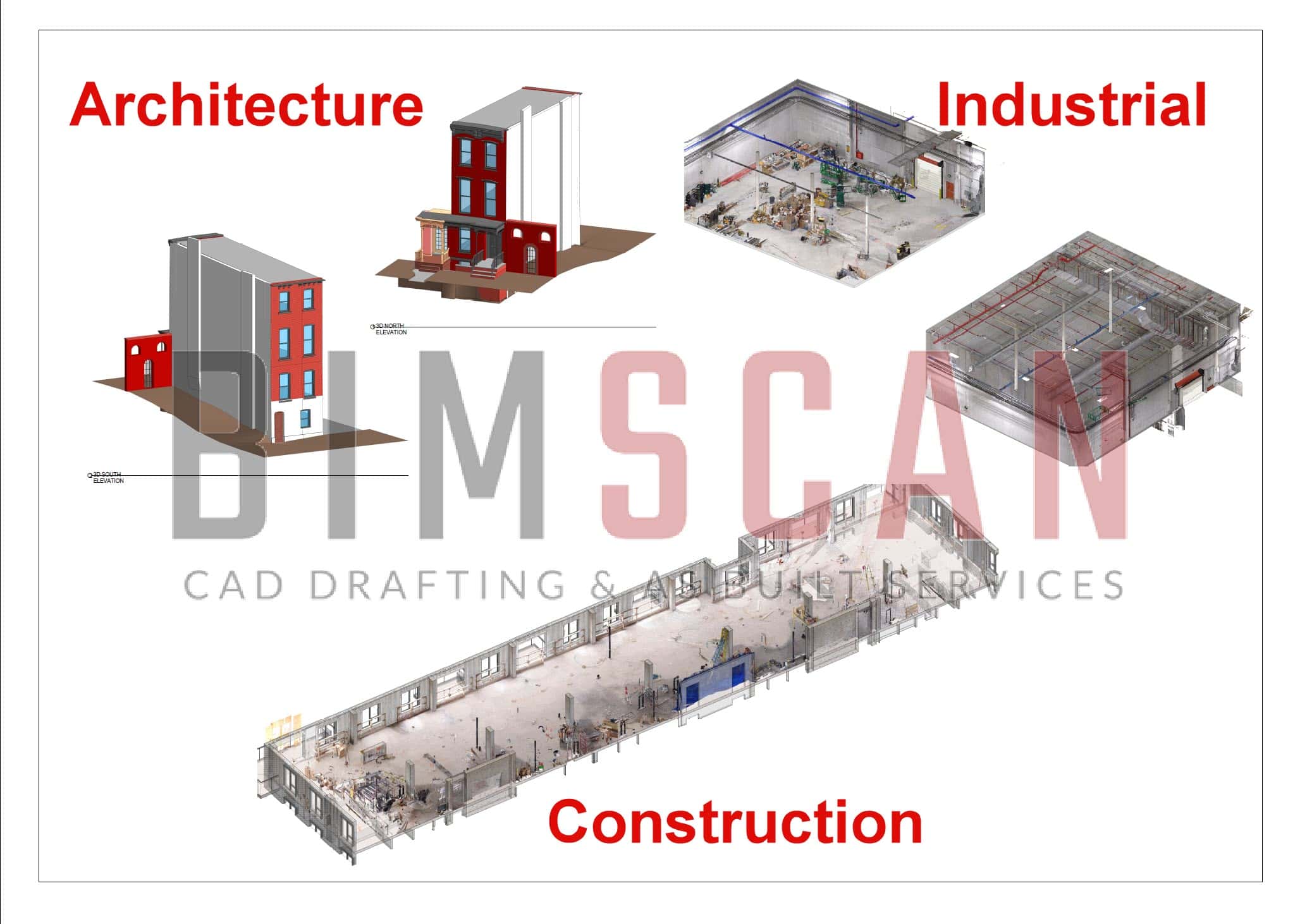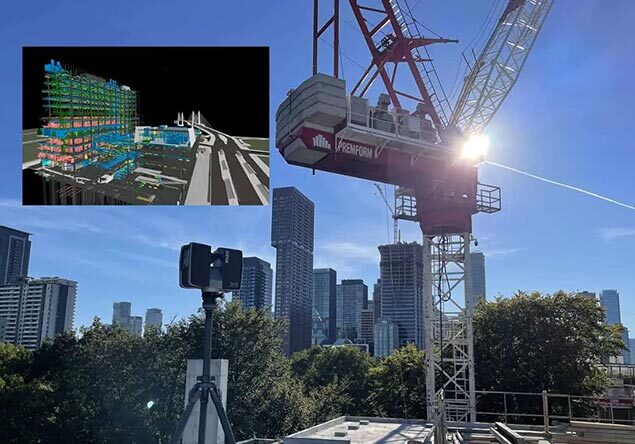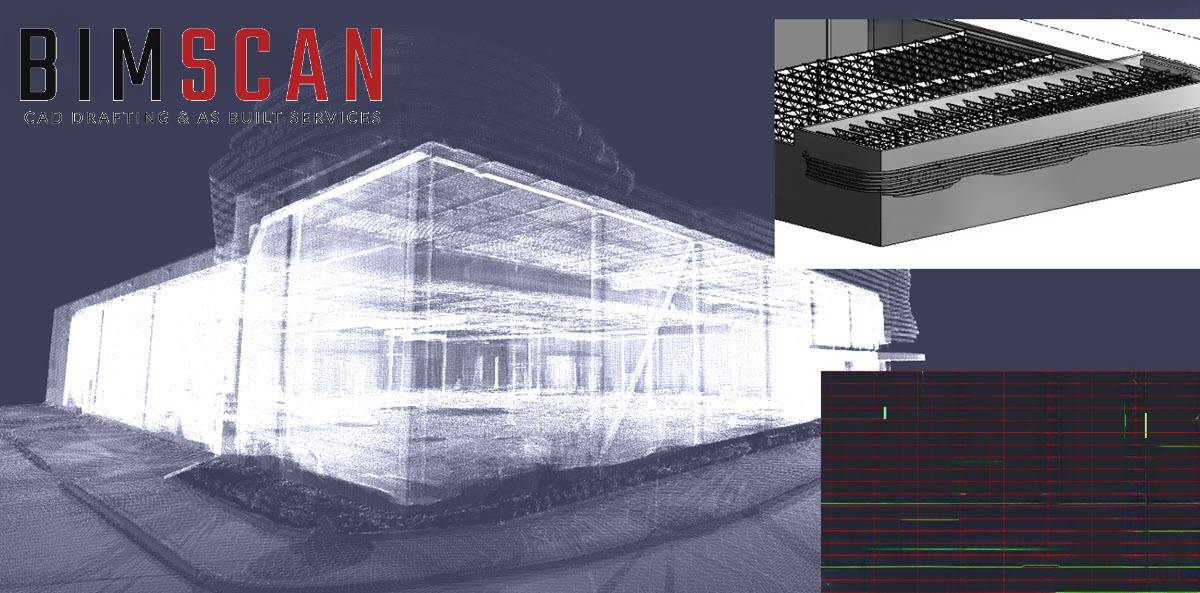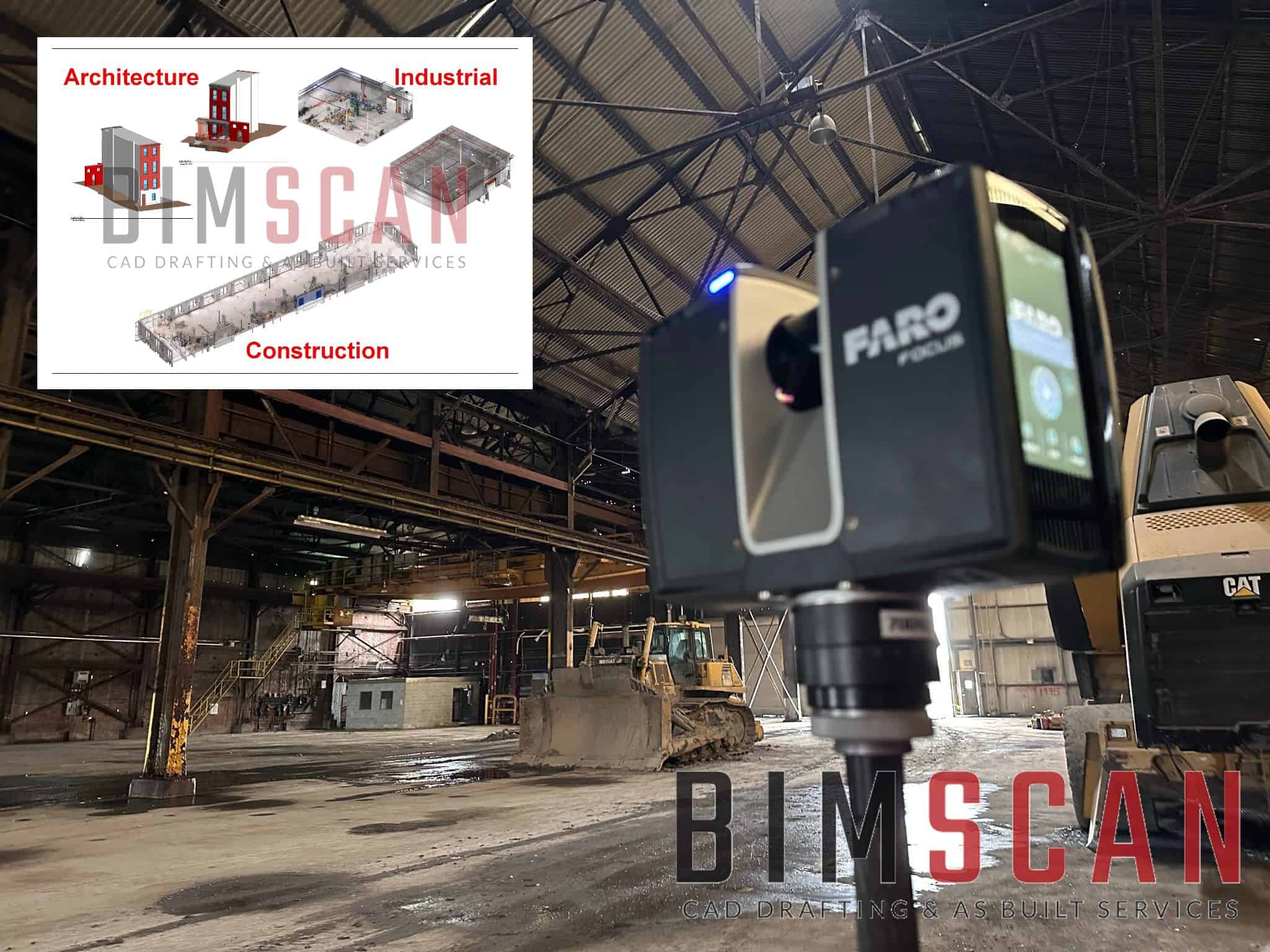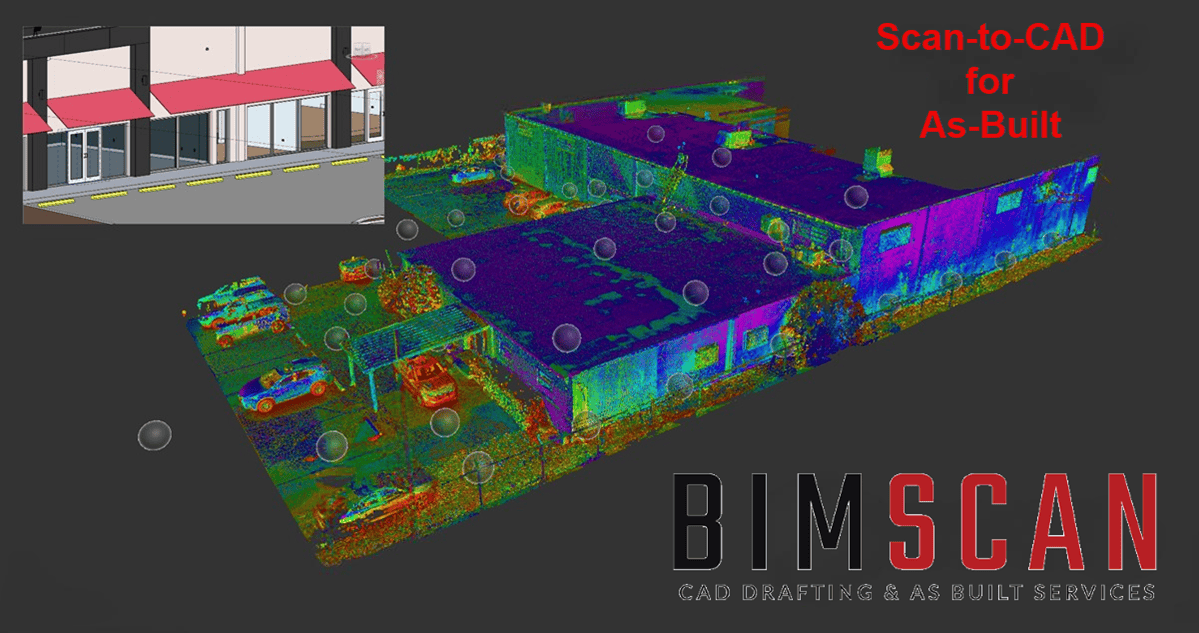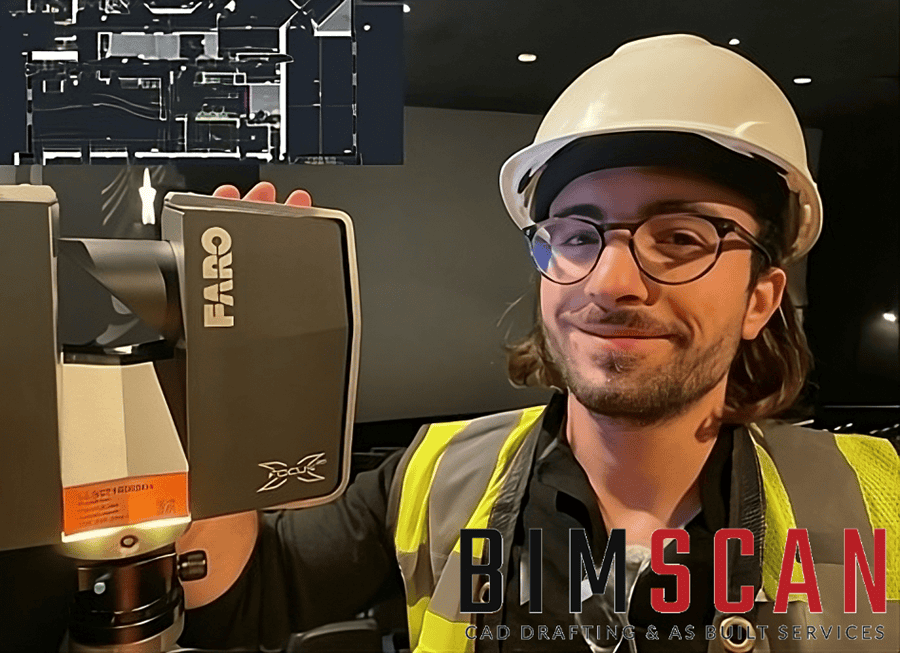We Operate Across Florida
BIM Scan: As Built Services Florida
At BIM Scan, we offer premier as-built services in Florida, assisting property owners, contractors, and architects in accurately documenting existing conditions. Utilizing cutting-edge tools like 3D scanning, 2D CAD, and BIM models, we deliver precise as-built drawings and plans, tailored to your specific needs.
BIM/3D Model with As-Built LiDAR Precision: Our in-house professional modeling team delivers precise 3D models in any required software or standalone data (RCP).
As-built 2D Plans: From simple floor plans to complex MEP layouts, we provide complete 2D as-built solutions.
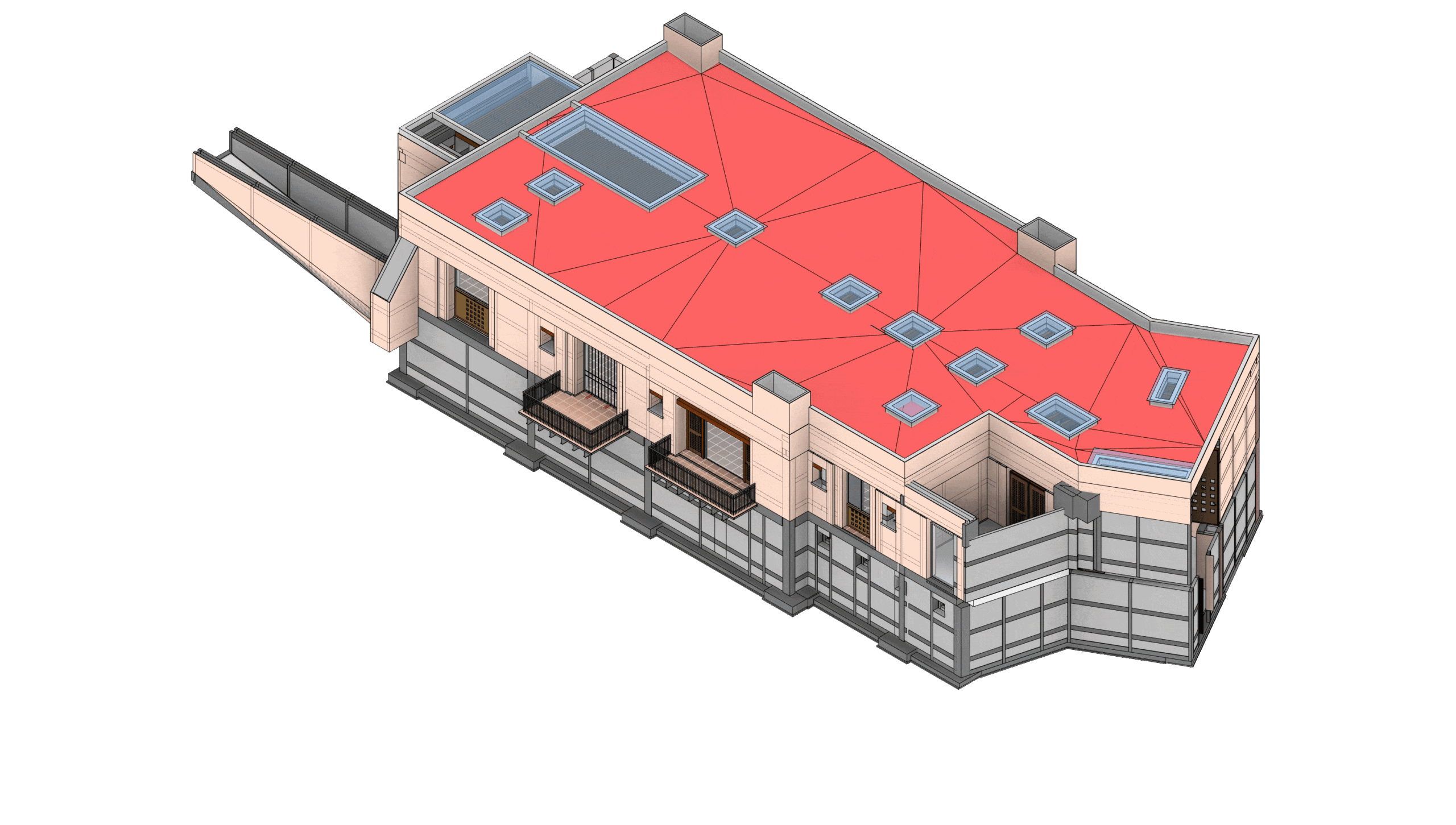
"*" indicates required fields
Email Us: [email protected]
Floor Plans and Ceiling Plan
MEP Drawings
CAD/BIM
3D Laser Scanning Data
Our Service
What Are As-Built Services?
As-built services involve creating detailed records of a building or structure as it exists today. These services are essential when the actual layout doesn’t match the original design plans due to renovations or changes during construction. At BIM Scan, we transform existing conditions into clear, easy-to-use plans, such as:
- Floorplans: Comprehensive layouts of interior and exterior spaces.
- 2D CAD Drawings: Ready-to-use digital drawings for design and construction.
- BIM Models: Interactive 3D models for precise collaboration.
- Revit Modeling: High-detail 3D designs for modern workflows.
- Roof Plans and Reflected Ceiling Plans: Essential structural details.
Industries We Serve
Our as-built services cater to a wide range of industries, demonstrating the versatility and wide application of our expertise. We serve:
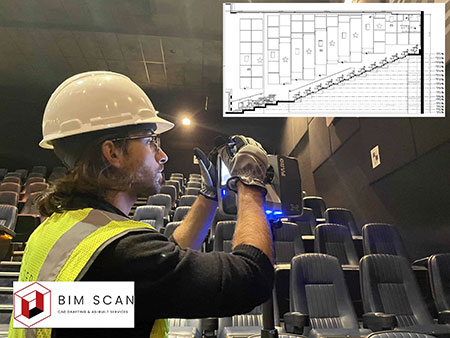
Architecture and Engineering
Providing detailed as-built drawings that support design and engineering projects.

Construction and Contracting
Delivering accurate documentation to ensure successful project execution and completion.
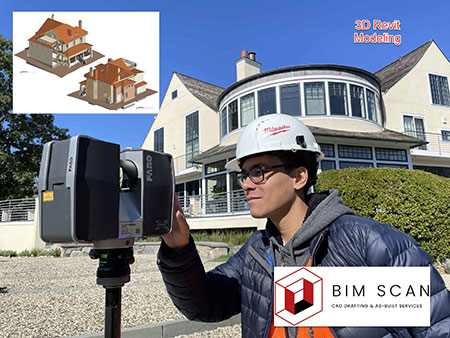
Real Estate and Property Management
Offering reliable records for property maintenance, renovation, and management.
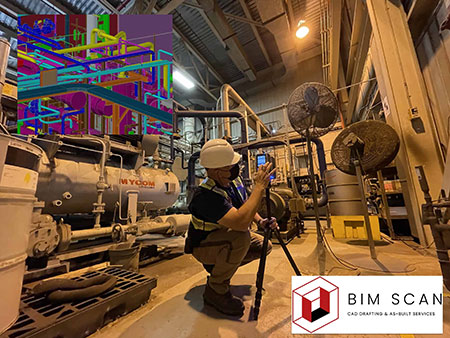
Industrial and Manufacturing
Providing detailed records for complex industrial and manufacturing facilities.
Our Services
1. As-Built Drawings and Documentation
We provide comprehensive as-built drawings that include every detail of your property. Accurate drawings, including exterior elevations, are essential for proper planning and documentation. These documents are perfect for contractors, architects, and interior designers looking for precise plans to guide their work.
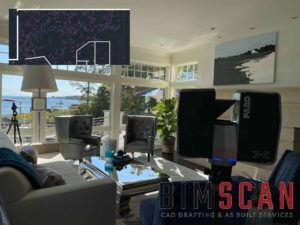
2. Floorplans and 2D CAD Drawings
Need straightforward layouts? We create floorplans and 2D CAD drawings that show every wall, door, and fixture, ensuring your project starts on the right track. Our detailed As-Built Floor Plans also encompass various elements crucial for renovations and emergency planning, including plumbing fixtures.
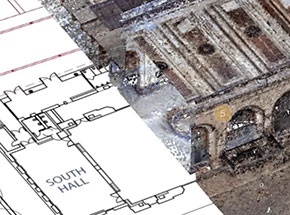
3. BIM Models and Revit Modeling
Our team uses advanced tools to build BIM models and Revit designs, which allow for seamless collaboration between contractors, engineers, and property owners.
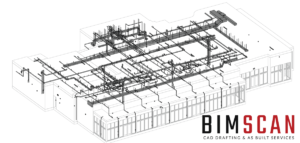
4. Roof Plans and Ceiling Plans
We capture essential details, including roof plans and reflected ceiling plans, to ensure every aspect of your building is documented.
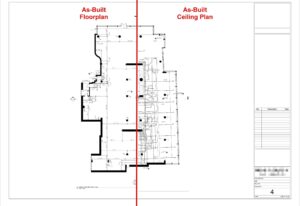
5. 3D Scanning for Existing Conditions
Using the latest 3D scanning technology, we measure your property with precision and accuracy. These scans help us create the most detailed and reliable as-built surveys available.
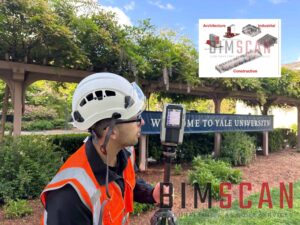
SQ FT Captured
Years of field experience with LiDAR
Hours Post-Processing
Locally-Focused
Benefits of As-Built Services
As-built services provide numerous benefits to property owners, architects, engineers, and contractors involved in construction projects. One of the primary advantages is that as-built drawings serve as a permanent record of the project’s construction, including any changes made during the building process. This documentation helps to prevent disputes and errors, ensuring that all parties involved have a clear understanding of the project’s scope and details.
How BIM Scan Works
Step 1: Initial Consultation
We’ll talk with you to understand your goals, whether you need plans for a renovation, a new build, or documentation for a commercial property.
Step 2: Data Capture with 3D Scanning
Our team visits your site and uses cutting-edge 3D scanning equipment to measure every corner and detail of your property.
Step 3: Creating Your Documents
From the scan data, we produce floorplans, BIM models, 2D CAD drawings, and other deliverables tailored to your project.
Step 4: Delivery and Support
You’ll receive accurate, easy-to-use plans in the format you need, ready for architects, contractors, or interior designers.
BIM LOD Method (Level of Development)
The BIM LOD (Level of Development) method is a standardized approach to defining the level of detail and information required for Building Information Modeling (BIM) deliverables. The LOD method ensures that all stakeholders involved in a construction project have a clear understanding of the project’s scope, timeline, and requirements.
What type of deliverable does LOD provide for your BIM?
As-built services can be delivered in various LOD levels, ranging from LOD 200 to LOD 500. LOD 200 provides a basic level of detail, including overall building geometry and spatial relationships. LOD 300 adds more detail, including architectural, structural, and MEP systems. LOD 400 provides a high level of detail, including precise dimensions, materials, and equipment locations. LOD 500 represents the highest level of detail, including fabrication-level information and precise tolerances.
By utilizing the BIM LOD method, as-built services can provide a clear and consistent framework for documenting construction projects, ensuring that all stakeholders have access to accurate and reliable information.
Benefits of As-Built Drawings
As-built drawings offer numerous benefits to architects, engineers, contractors, and building owners. These detailed and accurate representations of a building’s existing conditions are invaluable for various purposes, including renovation, expansion, and maintenance. The benefits of as-built drawings include:
Improved Accuracy and Reduced Errors:
By providing a precise record of the existing conditions, as-built drawings minimize errors during the construction process, ensuring that modifications and additions are based on accurate information.
Enhanced Collaboration and Communication:
As-built drawings facilitate better communication among project stakeholders, including architects, engineers, contractors, and building owners. This improved collaboration leads to more efficient and effective project execution.
Increased Efficiency and Reduced Costs:
Accurate as-built drawings help streamline the construction process, reducing the likelihood of costly mistakes and delays. This efficiency translates to lower overall project costs.
Better Decision-Making and Planning:
With detailed as-built drawings, project managers and building owners can make informed decisions and plan future projects with confidence, knowing they have a reliable record of the existing conditions.
Compliance with Regulatory Requirements:
As-built drawings ensure that all modifications and additions comply with regulatory requirements and industry standards, avoiding potential legal and compliance issues.
Why Choose BIM Scan for As-Built Services in Florida?
- Local Expertise: We’ve worked extensively accross Florida, including Palm Beach, Fort Lauderdale, Orlando, Tampa, Panama City and Miami.
- Advanced Technology: From 3D scanning to As-built CADS to BIM modeling, we use the best tools to deliver the most accurate results.
- Client-Focused: Whether you’re a property owner, contractor, or designer, we tailor our services to fit your needs.
- Comprehensive Solutions: Our team handles everything from existing condition surveys to high-detail as-built drawings.
Areas We Serve
States and Provinces Across North America
FAQs About As-Built Services
How much do as-built drawings cost?
Costs depend on the size and complexity of your property. Contact us for a personalized quote.
What is included in an as-built plan?
We include everything you need: floorplans, roof plans, ceiling plans, BIM models, and more.
Who needs as-built services?
Our services are ideal for building owners, contractors, architects, and interior designers working on residential or commercial properties.
Contact BIM Scan Today
Need accurate plans for your property? Let BIM Scan handle it with precision and professionalism. Setting up a project schedule is easy through various means, such as online, by phone, or via email. Whether you need floorplans, 2D CAD drawings, or detailed BIM models, our team is here to make your project a success.
Call us at [Your Contact Number] or fill out our online form to get started today!
 This uses the Divi tabs module, so you can style it however you want using Divi’s built in design controls!
This uses the Divi tabs module, so you can style it however you want using Divi’s built in design controls!
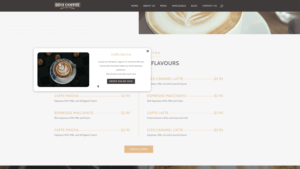 And of course you can add images or whatever you want here too.
And of course you can add images or whatever you want here too.

