BIM AND AS BUILT DRAWING SERVICES
BIM Scan is a service team of professional engineers, architects and AutoCAD/Revit drafters providing as built drawings and BIM services. We provide services to engineers, architects, developers, owners, trades and contractors alike. Contact us us about your building project today!
BIM Services with As-Built drawings
From engineering projects to creating as built drawings for documentation purposes, BIM Scan is here to help! Our dedicated team works with clients of different industries ranging in creating as-builts shop drawings of commercial buildings to helping in architectural residential buildings, we have done it all . Reliability, completion and focus is our mantra.
In the realm of BIM services complemented by As-Built drawings, BIM Scan sets itself apart by offering a highly nuanced and detailed approach. Our process involves meticulously capturing every element of existing structures, translating them into precise digital models. This service is crucial for renovation, refurbishment, or extension projects, where understanding the existing structure is key. We employ state-of-the-art technology to ensure that our As-Built drawings are not only accurate but also rich in detail, providing a comprehensive foundation for any subsequent design and construction work. Our team’s expertise extends to complex historical restorations, large-scale commercial renovations, and intricate residential remodels, ensuring that every project benefits from our precision and attention to detail, making the transition from existing conditions to new designs seamless and efficient.
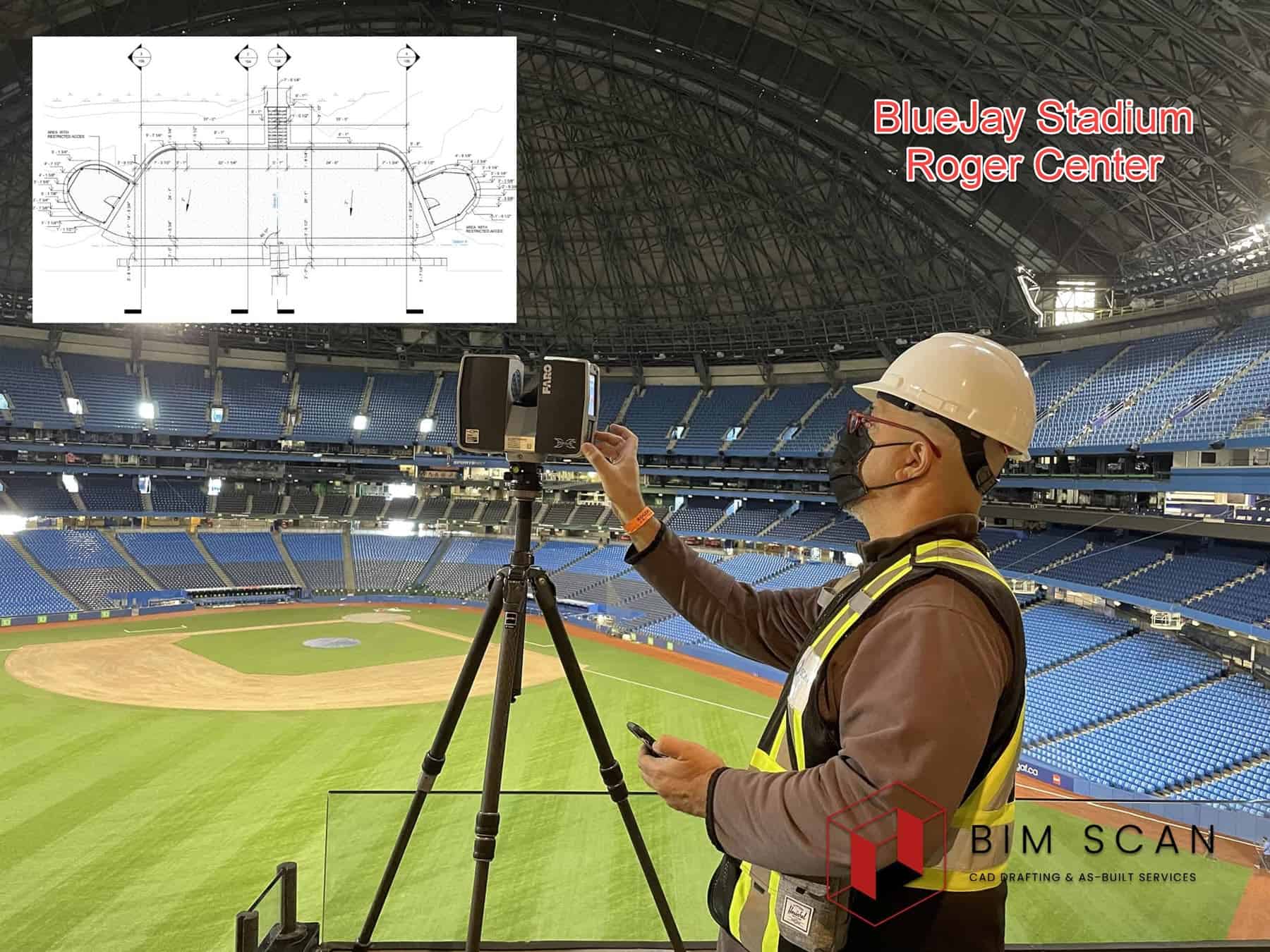

Across Canada and United States
Our Services
We provide multiple specialized disciplines including: As-built drawing services, 3D Laser Scanning Services, BIM services, and Drone Services.
As-Built Services
3D Laser Scanning Services
BIM Services
Drone Services
Our Services
Whether you need a simple floor plan for a residential unit or an entire building in high level of detail (between 100-500) our team does it all. By allowing us to do the as-builts for drafting and modeling, your team will be saving in the documentation process with a focus team of professions who will deliver a highly precise 2D/3D AutoCAD or Revit model in a timely manner. By leveraging with our in-house 3D Laser Scanner, we offer the full BIM process solution from end to end . Our team has over 12 years of AEC experience in industrial, construction and architectural projects alike!
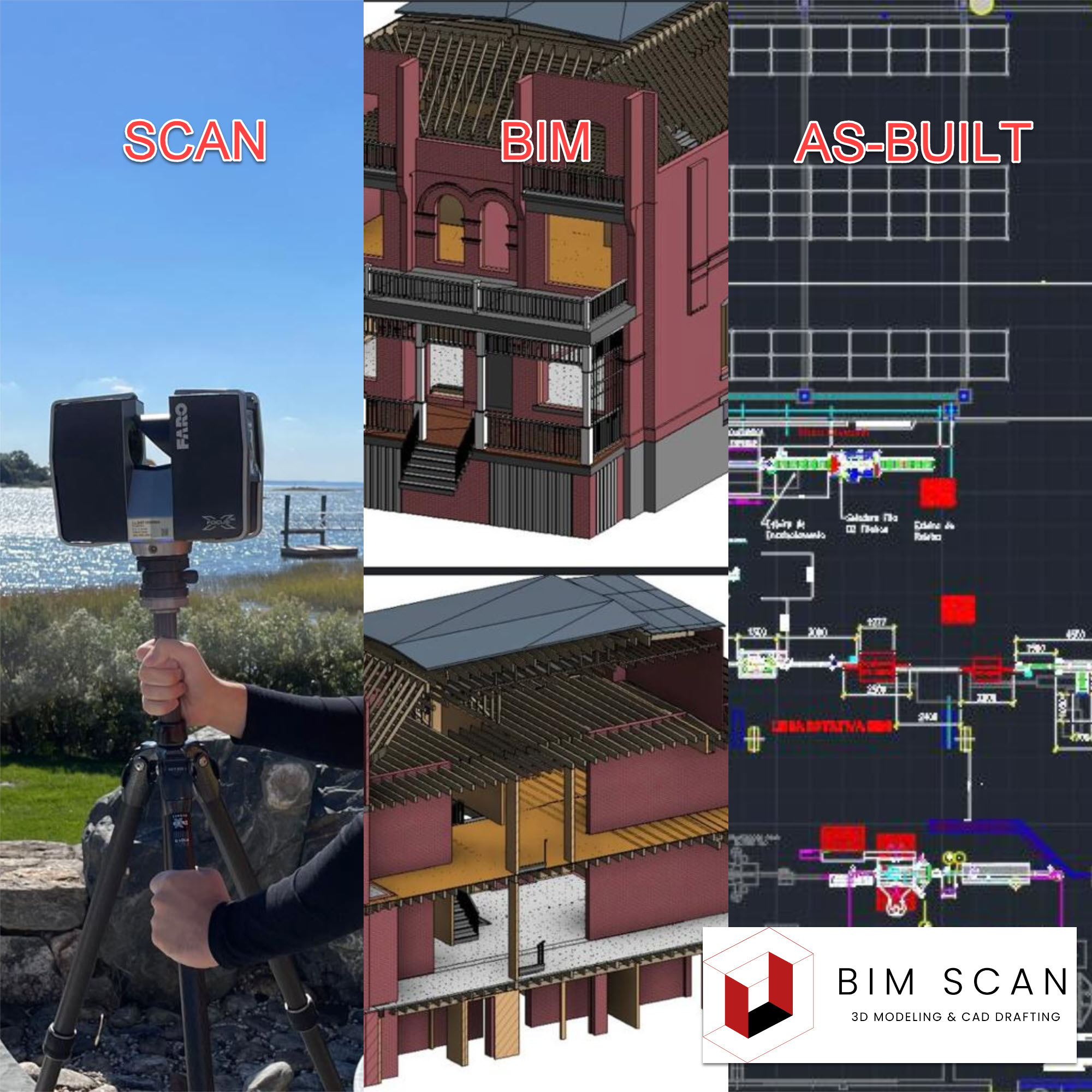
We Operate Across Canada and the United States
With scanners and a BIM/As-built drawing team across North America our team is expanded into multiple cities across North America and beyond. Our team has operations across United States and Canada with local teams ready to support in minutes!
We Operate Across Canada
Ontario ● Quebec ● British Columbia ● Alberta ● Manitoba ● Saskatchewan ● Nova Scotia ● New Brunswick ● Newfoundland and Labrador ● Prince Edward Island ● Northwest Territories ● Nunavut ● Yukon
We Operate Across United States
Alabama ● Alaska ● Arizona ● Arkansas ● California ● Colorado ● Connecticut ● Delaware ● Florida ● Georgia ● Hawaii ● Idaho ● Illinois ● Indiana ● Iowa ● Kansas ● Kentucky ● Louisiana ● Maine ● Maryland ● Massachusetts ● Michigan ● Minnesota ● Mississippi ● Missouri ● Montana ● Nebraska ● Nevada ● New Hampshire ● New Jersey ● New Mexico ● New York ● North Carolina ● North Dakota ● Ohio ● Oklahoma ● Oregon ● Pennsylvania ● Rhode Island ● South Carolina ● South Dakota ● Tennessee ● Texas ● Utah ● Vermont ● Virginia ● Washington ● West Virginia ● Wisconsin ● Wyoming
We Operate for reference
Toronto ● Ottawa ● Mississauga ● Brampton ● Hamilton ● London ● Markham ● Vaughan ● Kitchener ● Windsor
SQ FT Captured
Years of field experience with LiDAR
Hours Post-Processing
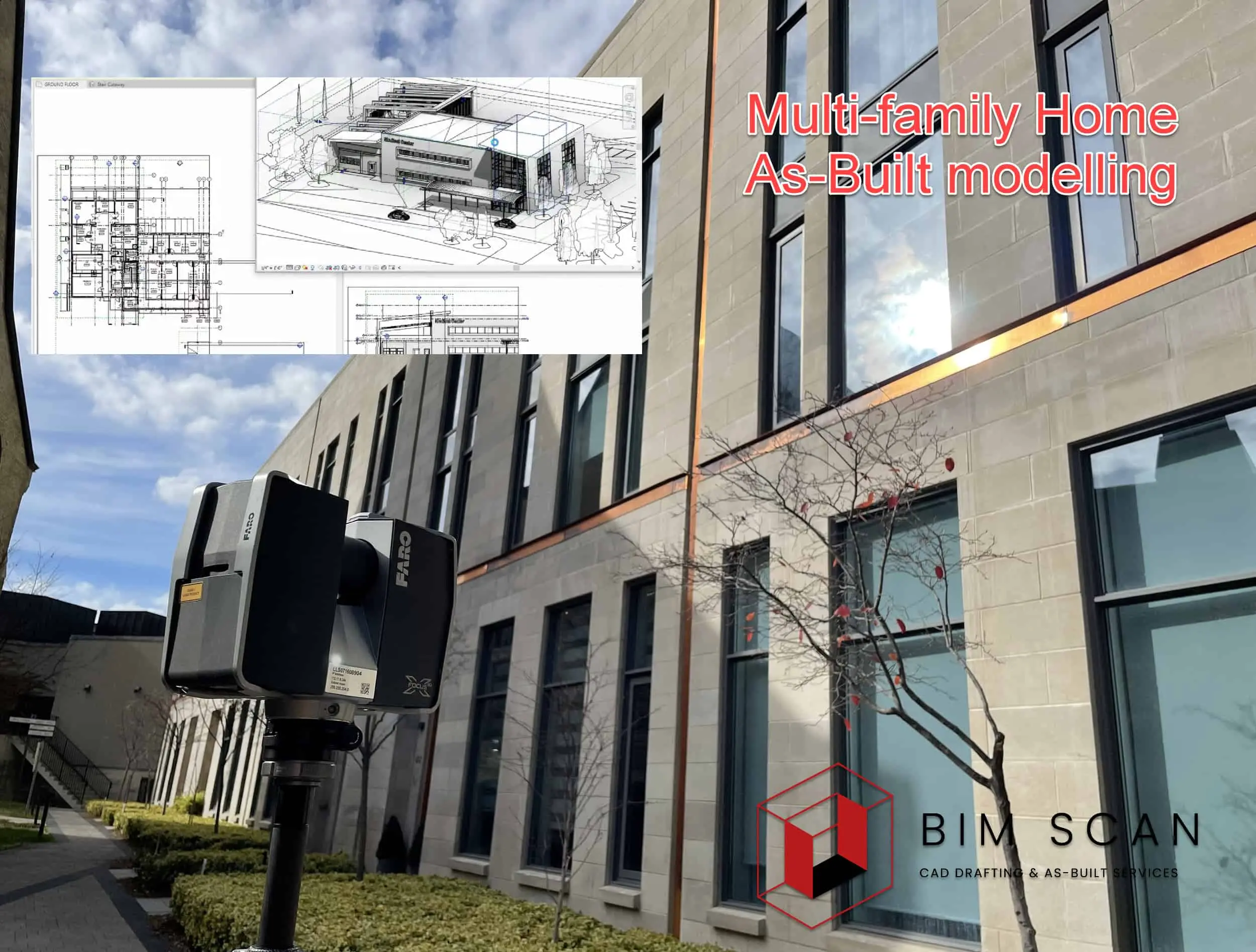
More than just a 3D Modeling Company
Our team provides the entire portfolio of 3D modeling and 3D scanning alike. With leveraging the point cloud data, our company is able to provide as-built drawings with millimetric accuracy. Whether that’s one of the oldest buildings in Brooklyn New York, the Blue Jays stadium in Toronto, a PepsiCo plant in United States and countless heritage sites across Canada and United States, the BIM Scan team has done it all. our team does a step-by-step approach with our clients to meet their requirements in a timely manner without sacrificing quality.

BIM-Scan is a Turnkey Solution
By providing an extensive portfolio we can focus on quality and capture when it comes to our drawings so you have certainty that what we are bringing is both economical and with quality take a look at some of our projects below!

BIM-Scan Providing Services to AEC

Construction Industry BIM-Scan
In the realm of construction, BIM Scan excels at providing precise and detailed BIM models for construction projects. Our expertise lies in integrating real-world data into our models, ensuring that construction teams have accurate, real-time information at their fingertips. This aids in efficient project management, reduces the risk of errors, and ensures that construction processes align perfectly with planned designs. Our services in construction also include:
- Detailed construction sequencing and scheduling with CAD
- Construction site layout
- Integration of construction systems into BIM for a cohesive workflow

Architecture Industry BIM-Scan
For architectural projects, BIM Scan offers a comprehensive suite of services that blend art and technology. Our architectural BIM services focus on creating detailed, lifelike models that architects can use for both design and presentation purposes. This includes:
- Detailed architectural renderings and walkthroughs
- Collaboration with architects for design development and detailing
- Energy analysis and sustainability modeling
- Heritage building documentation and restoration modeling


Engineering Industry BIM-Scan
In engineering, BIM Scan’s expertise encompasses a broad spectrum of engineering disciplines. We provide BIM services that assist engineers in planning, designing, and executing their projects with high precision. Our engineering services include:
- MEP (Mechanical, Electrical, Plumbing) CAD services
- Integration of engineering design with architectural and construction models
- Infrastructure and civil engineering drawings
- Structural analysis and modeling

COMPATIBLE WITH
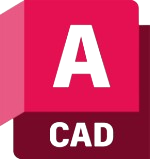
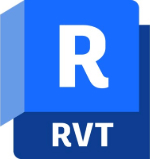

We are a Different BIM and As-Built Drawing Service Business
BIM Scan is a client-focused firm that places a premium on solutions rather than brands. Our production approach allows us to design the unique plans for any companies regardless of the scope of work. Our benefits of pre-planning projects and on site visits allows us to offer cost effective models to help the client to get the end deliverable and to provide any modifications when needed. When you work with BIM Scan on a construction project, an engineering project that requires production of shop drawings or 3D on site documentation for future purposes you rest assured you are in competent hands! If you have any question send us a quick message here or simply call (519)807-2225.


Quantity take off in your Construction Project
Management of your building materials is essential for any project and our BIM services can certainly help. Leveraging our knowledge in both as-built drafting and 3D scanning we can help you control the price of the building material and contractors alike! Contact us today and see how we can help you and help you facilitate overall cost.

BIM Services Done Right
The Problem when doing As-Built Drawings
We know that BIM modelling can be expensive, but it is worth the price because it effective. It’s also important to remember that when deciding whether to invest in an in-house staff or hire a as-built drafting team, there is no easy answer. We’re here to help you make the best decision for your needs!
The Solution? A Reliable BIM Service Provider
We always aim to be reliable and provide solutions that work for our clients. We have a methodological approach to our services, which means we will always be there when you need us – whether that’s providing AutoCAD or BIM tomorrow, or anything else.
Recent Posts
Florida – State (For Joe)
We Operate Across FloridaBIM Scan: As Built Services Florida At BIM Scan, we offer premier as-built services in Florida, assisting property owners, contractors, and architects in accurately documenting existing conditions. Utilizing cutting-edge tools like 3D...
As-Built Main Page (main Page of Service) (For Joe)
Precision As-Built Services with BIM SCAN[dsm_before_after_image before_src="https://bim-scan.com/wp-content/uploads/2024/01/Image-2-Before.jpg" before_alt="As-Built Model" before_title_text="As-Built CAD"...
As-Built Main Page (main Page of Service) Example for Joe
Professional As-Built Services for Your Project Needs The construction process requires accurate, up-to-date as built documentation for successful project completion. As an architect, engineer or builder having a trustworthy partner to provide precise records is...
Frequently Asked Questions
What is the meaning of BIM?
Building Information Modeling (BIM) is the the holistic process of creating and managing information for a built asset includes four important steps.
- Acquiring accurate and up-to-date data (3D Laser Scanning for as-built conditions)
- Analyzing this data to identify patterns and trends (BIM Modelling with an RCP)
- Developing actionable insights from this analysis (Have engineering, construction or architectural team to view the data)
- Implementing these findings to improve the performance of your built assets (Take action with the as-built model from either AutoCAD, Revit, Navisworks, ArchiCAD)
What are the benefits of Building Information Modeling (BIM) services?
Some of the best advantages of BIM for construction include:
- Improved on-site collaboration and communication
- Model-based estimation
- The ability to visualize project development before construction begins
- Increased productivity when using prefabricated materials
What is the difference between as drawing and as built drawings?
Is a drawing available for revision? Shop drawings are developed before construction so it is possible for changes to occur at preconstruction stages. While the drawings are not changed once the project has been completed, the as built drawings may change during renovations or maintenance tasks.
What is the meaning of BIM?
Building Information Modeling (BIM) is the the holistic process of creating and managing information for a built asset includes four important steps.
- Acquiring accurate and up-to-date data (3D Laser Scanning for as-built conditions)
- Analyzing this data to identify patterns and trends (BIM Modelling with an RCP)
- Developing actionable insights from this analysis (Have engineering, construction or architectural team to view the data)
- Implementing these findings to improve the performance of your built assets (Take action with the as-built model from either AutoCAD, Revit, Navisworks, ArchiCAD)
What is BIM Modelling services?
The BIM services is when someone requests to 3D/2D model a specific piece of infrastructure, for example a commercial building and request an as-built drawing. This as-built will be scanned and model as-designed. Once it is scanned with a 3D laser scanner, we will gather the point cloud information and create the as-built drawing. This will have a certain amount of parameters for price and overall deliverable. For more information reach contact us for a quick conversation.
Meet our Extended Team
We are proud of having European and North American Standards so we partnered up with major firms and institutions across North America and Europe to give you quality and precision to every project. Come learn more in meeting the team!

 This uses the Divi tabs module, so you can style it however you want using Divi’s built in design controls!
This uses the Divi tabs module, so you can style it however you want using Divi’s built in design controls!
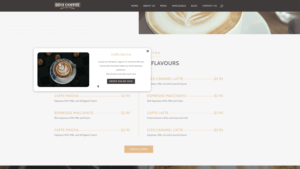 And of course you can add images or whatever you want here too.
And of course you can add images or whatever you want here too.
